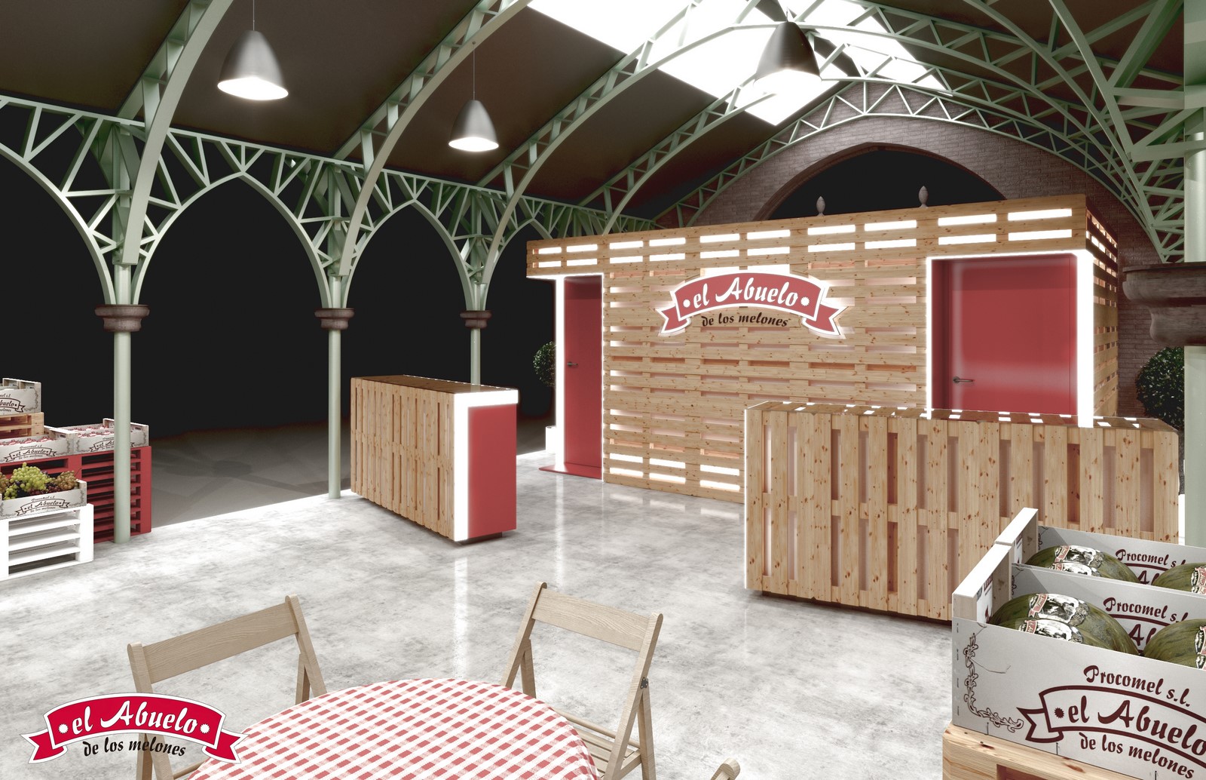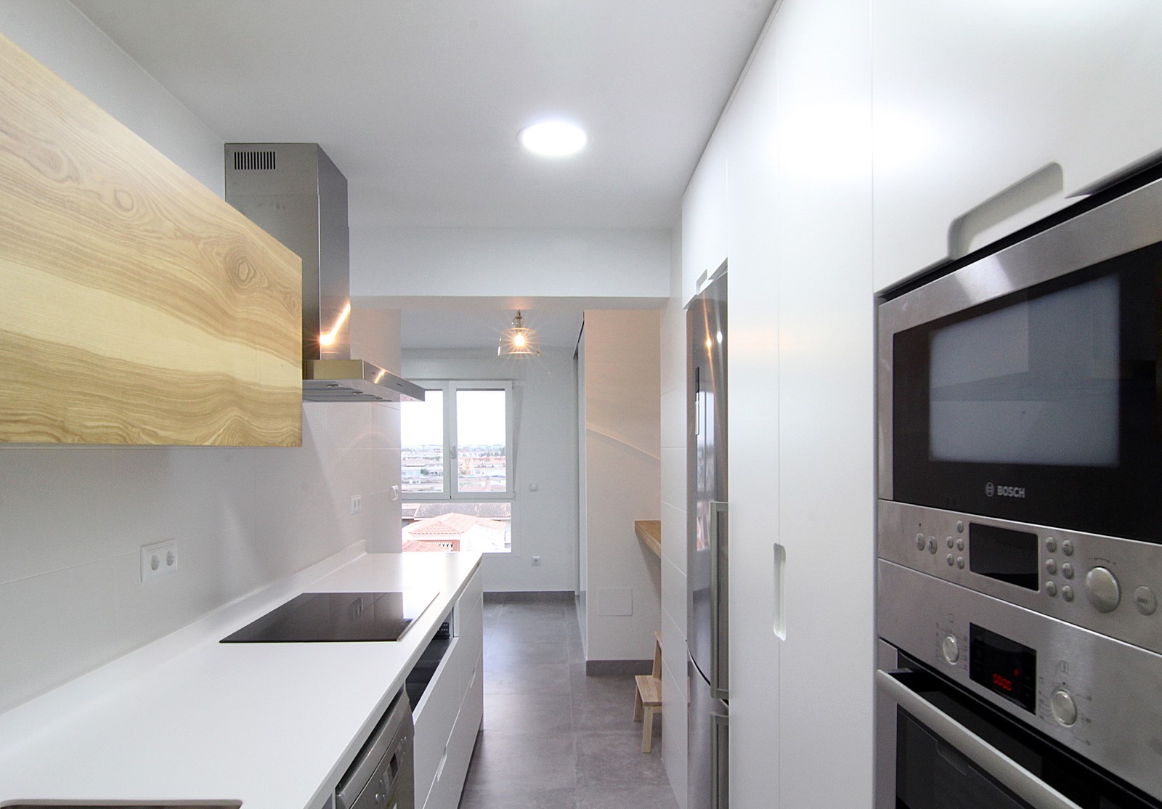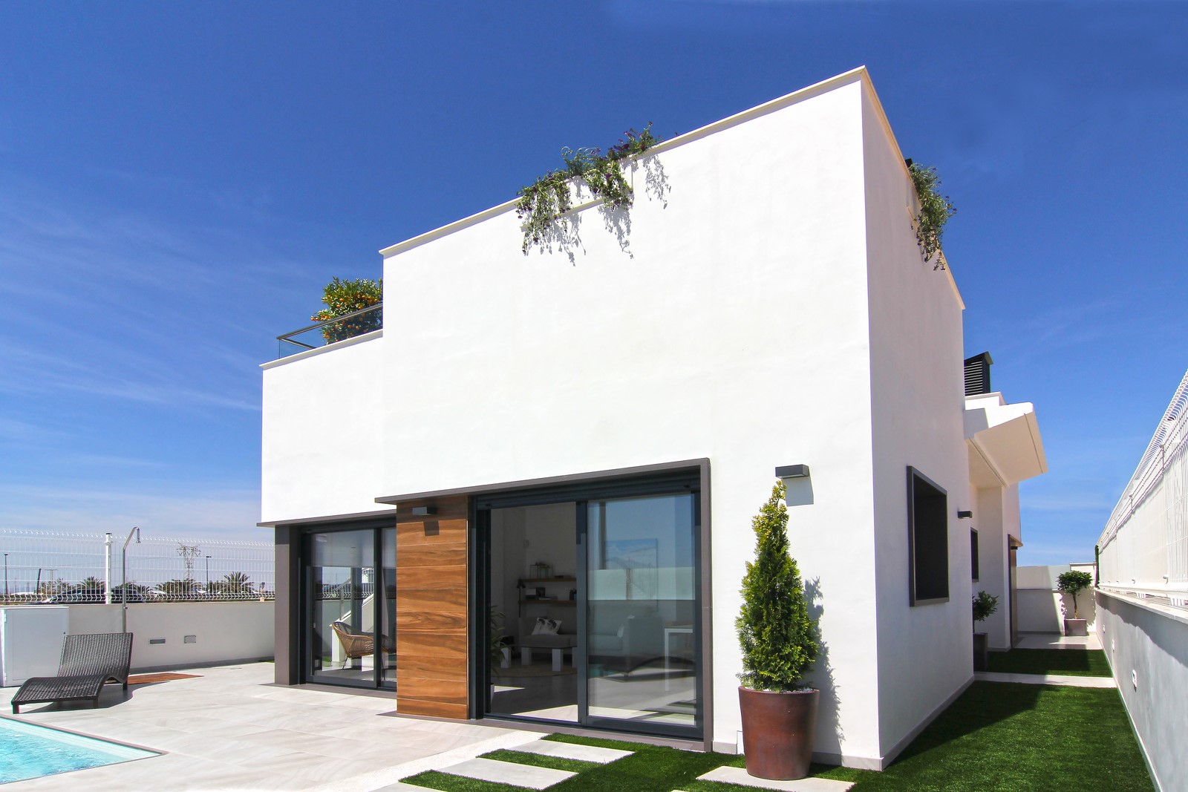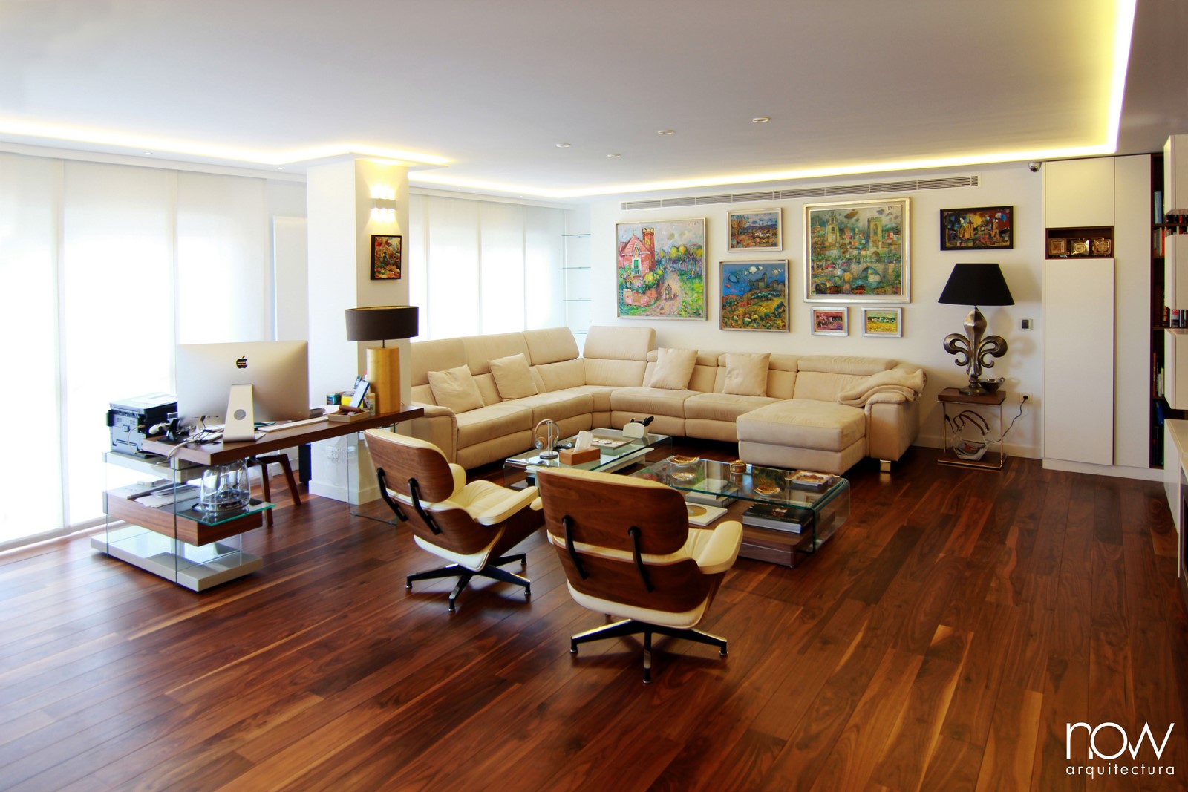We are responsible for designing offices for an insurance brokerage in a commercial base in Valencia.
Given the geometry of the premises, narrow and elongated, it is decided to play with a modulation based on metal carpentry in the enclosures of the offices, in them glass pieces and porcelain pieces alternate. Inside the offices and meeting room, wooden pieces are added to give more warmth and try to make the most of the spaces that are generated due to the existing structure.
For the pavement, 80×80 large format pieces are chosen to also highlight a modulation and a rhythm.
The furniture is simple and timeless, pieces by Flos, Andreu World, Actiu and Punt Mobles.
Black, wood, calacatta marble and grayish stone tones for the floor.








