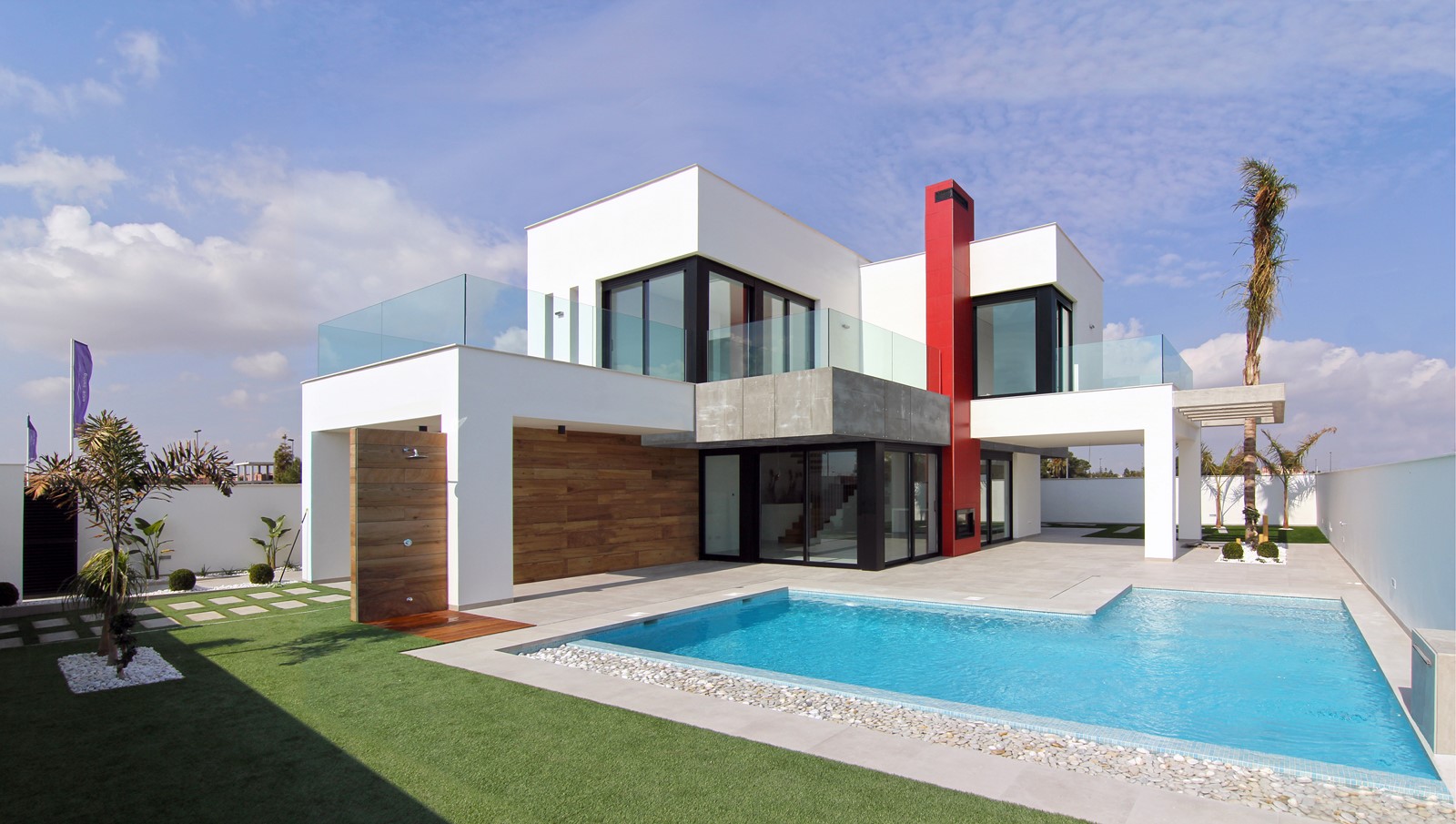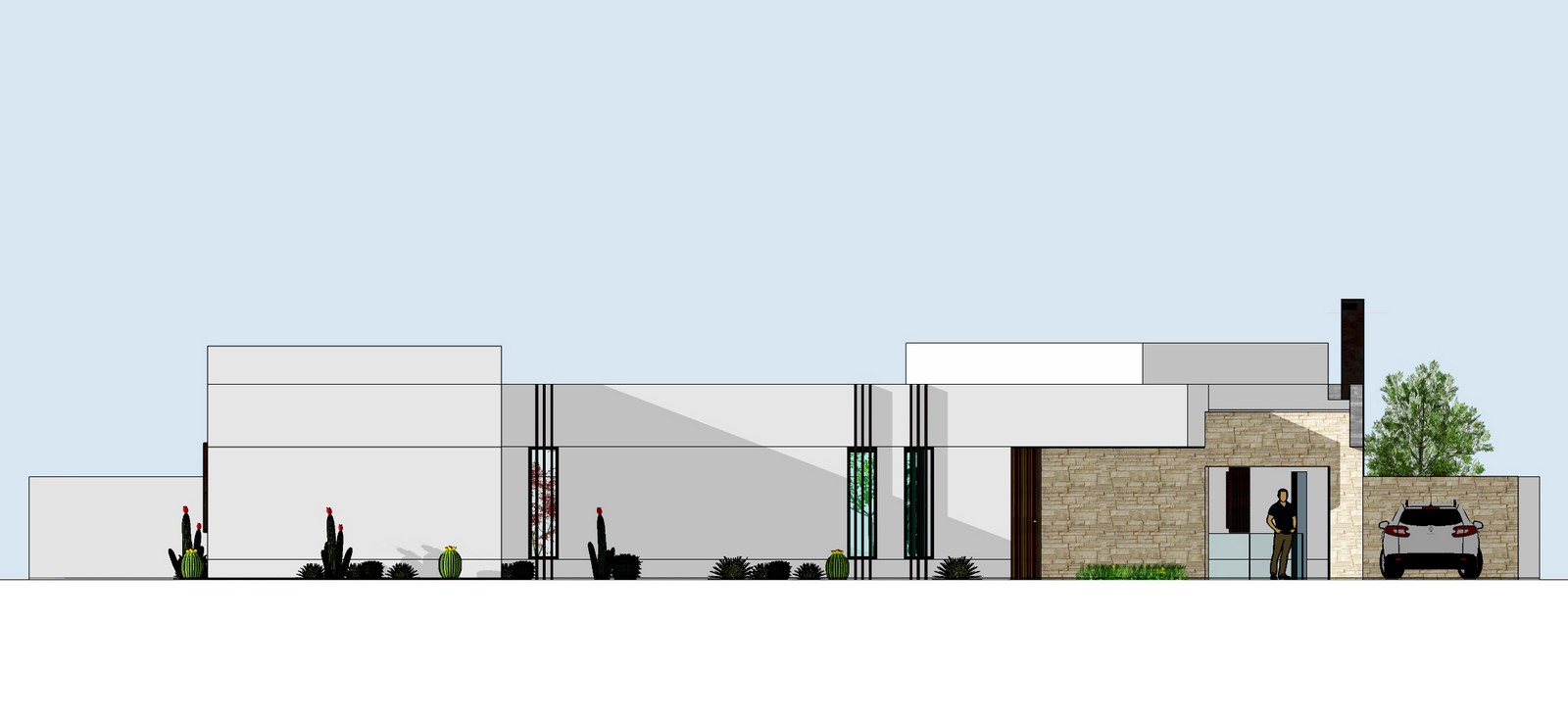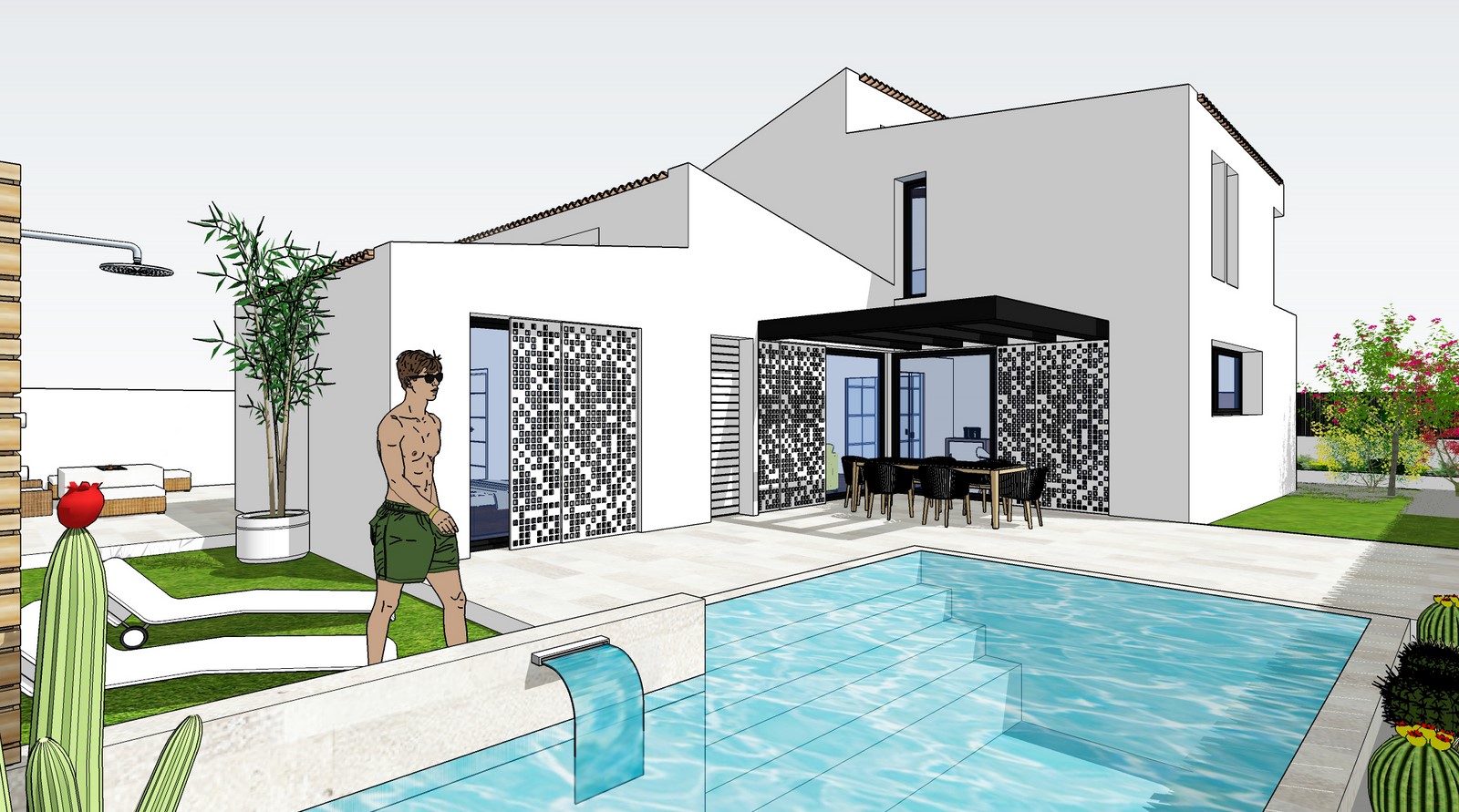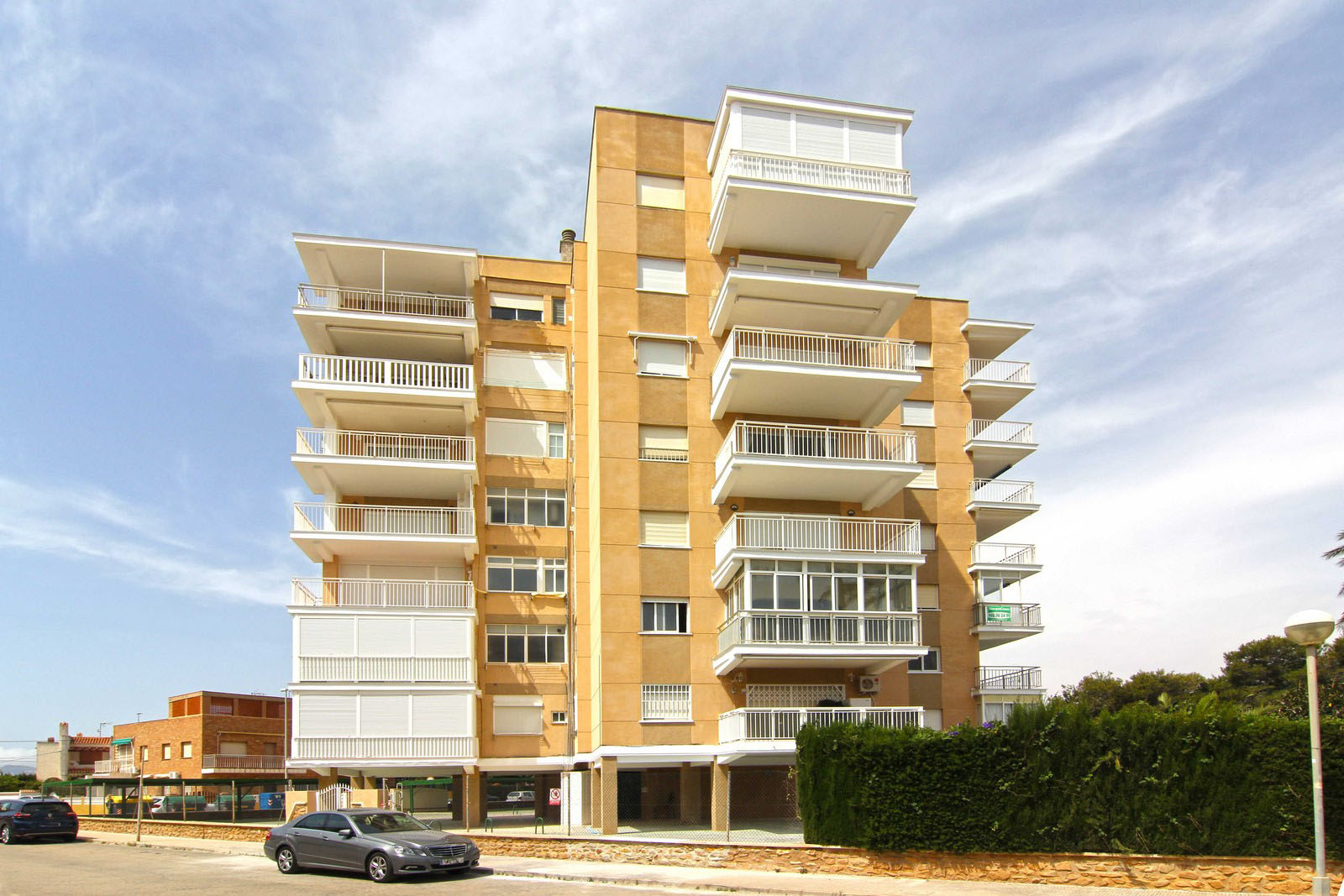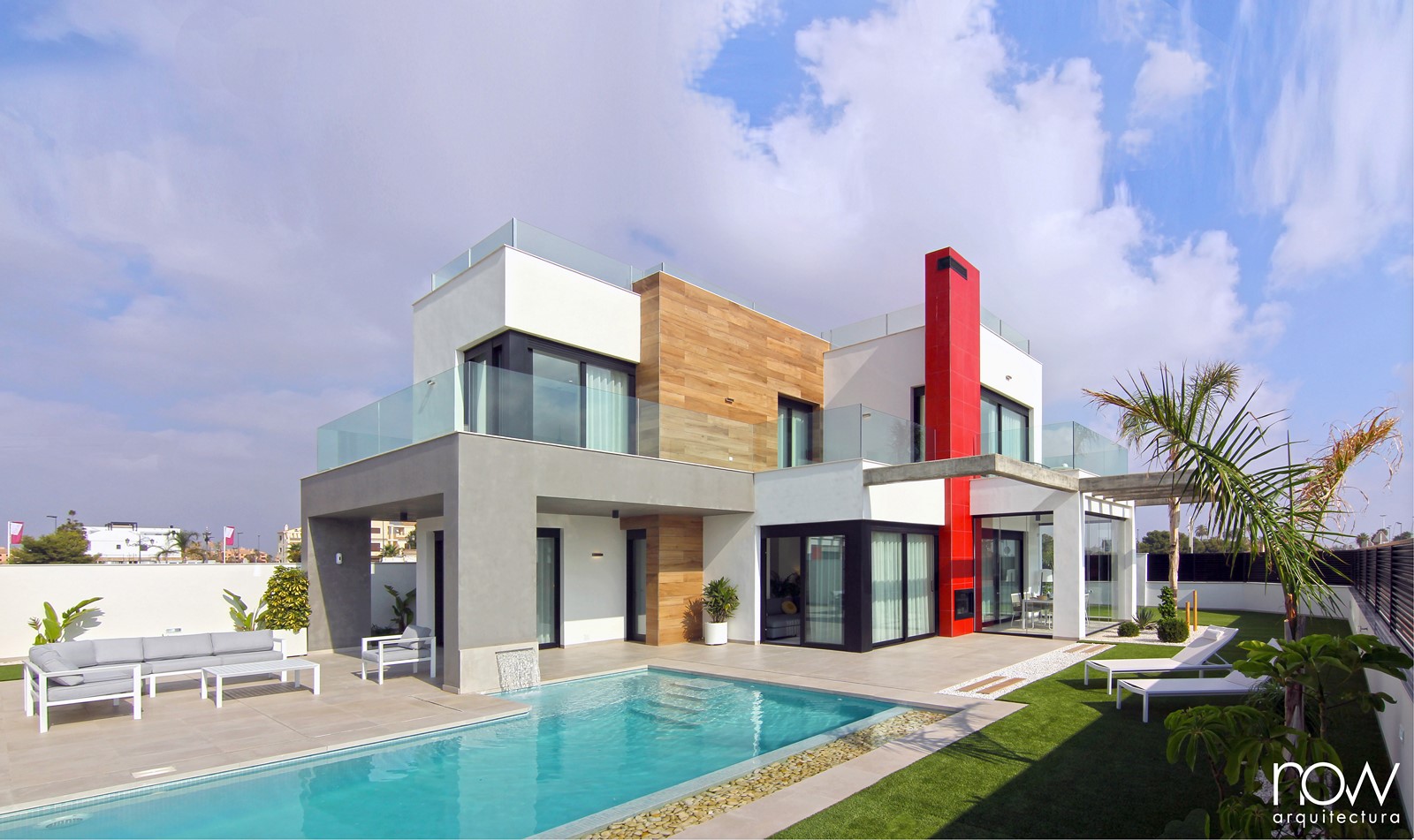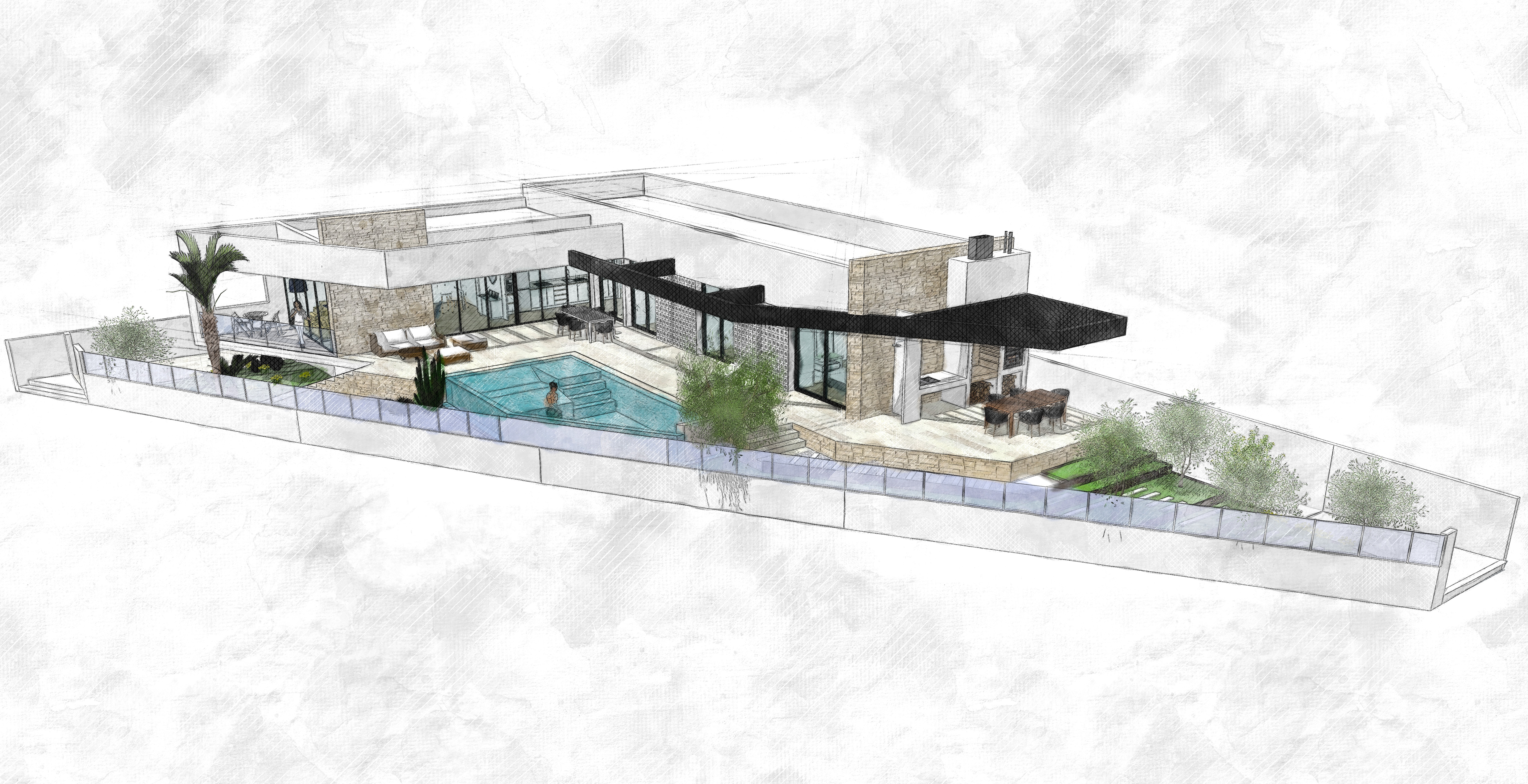Another building typology that is part of the Blue Swing complex of 10 villas next to Serena Golf and located less than 200m from the Mar Menor, promoted by DIOSTILO S.L.
Portfolio Categories: Residential
SINGLE-FAMILY HOUSE IN LOMA DE CANTERAS
A family with a long-wanted project of future which they finally managed to visualize in our computer graphics.
A comfortable and spacious house for an enthusiastic family. They know how to make the most of their time, and this should be reflected on their own space.
The living room opens up to the pool, fluidity and freshness flood the interiors of the house. This concept together with the separation of night and day areas, and an adequate orientation determine the U-shaped volume.
Natural light in the house is essential, introducing skylights in bathrooms and stairs.
With volume focused on the interior of the plot, we create maximum privacy and breathtaking views of one of the batteries of Cartagena, Mount Roldan.
The automation of most of the house allows to simplify their everyday life, with the resulting optimization of time. In addition, energy efficiency is the basis of the house, making maximum use of natural resources, both solar energy through the study of sunlight and the reuse of rainwater by harvesting.
The concrete pergolas offer contrasts of light and shade and create indoor-outdoor transition spaces, where we add barbecue and outdoor living areas.
As a result, we obtain a clean Mediterranean architecture, forming a rich play of volumes and producing fluid routes through them.
SINGLE-FAMILY HOUSE IN SAN PEDRO
Located in an urban growth area in San Pedro, this two-storey house is created to mark a difference in design with respect to the architecture in the surrounding area.
The clients wanted a character, functional, light house to enjoy throughout the year. It should be efficient and, especially, cool during the summer months. To meet these needs, we focused on different aspects: the best possible orientation, natural light in all rooms, the creation of cross ventilation in them, and finally sunlight protection by means of latticework that lets natural light in.
With an L-shaped floor we created spatial fluidity and an outdoor privacy leisure area for both the hot and cold seasons.
All the roofs are sloping and with different orientations, developing the fifth façade of the building, completely different from the surrounding modern architecture. This does not affect the clean lines and the continuity of the materials, but rather contributes to the materialization of a white, carved and empty block facing the outdoors designed for leisure. It is based on a reinterpretation of vernacular architecture, in which both material honesty and the simplicity of forms are the main features. The result is an architecture that is modern and traditional at the same time, reflecting the Mediterranean architectural concept.
RENOVATION AND INTERIOR DESIGN IN A FLAT
A couple and their little boy were willing to embark on their new life project, two adjacent dwellings that were transformed into a spacious dwelling.
Hard-working people who appreciate their time, so the space should express peace in every corner and simplify daily routines, creating a quiet atmosphere.
As a result, we designed a practical house, which optimizes the space by generating extra storage spaces. The finishes express purity and peace. A multifunctional kitchen that serves many purposes including different sitting areas and that simplifies the routes with other rooms of the house such as the laundry or the utility room.
The result is a house with a great character including glass panel walls in the hall and a custom made black aluminium grid door in the kitchen.
The use of light sensors and motorized blinds in the home create a comfortable space for everyday life.
FAÇADE REHABILITATION
In this project we solved a number of existing pathologies in the façade of a building, mainly in the fronts of the slabs where the stone had started to detach.
The pieces are removed and a new single layer coating is applied, repairing the problems in rusted frames or sills.
All the pavement of the balconies is removed and subsequently waterproofed. There were other improvements such as PVC rain awnings to avoid dirt on the slabs and extending their useful life, reducing significantly the maintenance of the building.
VILLA MADEIRA
Villa Madeira reflects another building typology that is part of the Blue Swing complex of 10 villas next to Serena Golf, located less than 200m from the Mar Menor, promoted by DIOSTILO S.L.
The characteristics of the site, the climate, the functionality and the importance of outdoor spaces determined the simple geometric shapes of volumes, giving prominence to the materials used and the interplay of light and shadows.
All the rooms of the house boast the maximum possible brightness as well as the best views of the Mar Menor.
The 181-square-meter house consists of a spacious living and dining room combination, 3 bedrooms, 3 bathrooms, two terraces on the top floor with panoramic sea views, a solarium on the roof floor and a large contemporary fully equipped kitchen.
L-SHAPED HOUSE IN ISLA PLANA
This project was born in Isla Plana, a small coastal town with a great natural landscape on the Mediterranean coast, in Murcia. Our clients would enjoy not only their amazing house, but also the privileged sea environment framed by the architectural elements of its design.
The house rises on the plot to make the most of the sea views and, consequently, its interior is spatially designed placing the main rooms on strategic points of the plot with extraordinary sea views. As a consequence, we chose to design an L-shaped layout including a number of spaces perfectly oriented and strategically located, opening onto a number of exterior terraces. This way we solved the problems derived from an uneven plot, creating at the same time spaces in shade, areas of great visual richness, and a stair-shaped garden with 7 pre-existing olive trees on the original land plot.
REFURBISHMENT AT CALLE REAL
A young couple, a little girl, and a dream to come true.
Because they really knew every detail can make a difference, that a simple coated wall should have a character, and that they wanted to make it happen by optimizing resources.
In their kitchen they wanted nature, their bathrooms should reflect their personality, they wanted to feel comfortable on a natural and warm floor, all with the best lighting conditions.
A family who finally brought their ideas to life; transforming each computer graphic generated in the study in their new life project.
The keynote in this particular refurbishment was the design of spaces focused on an optimal functional life. They were also provided with interior design services.
VILLA NAO
At Now Arquitectura we are pleasantly satisfied with the result of our project Golden Sail Villas, an elegant and exclusive property development of 18 villas in a peaceful and quiet area between the coasts of Almería and Murcia, San Juan de los Terreros.
Golden Sail Villas seeks a synergy between architecture, landscaping, comfort and adaptation to the Mediterranean climate, without forgetting the use of local resources and views of the site. A modern and refined architecture, creating minimalism from clean spaces, full of light and quality.
In the picture you can see the two-storey house, Villa Nao.
This is a property development for ALGOMAR MEDITERRÁNEO S.L., if you are looking for a house to live on the Mediterranean coast, Golden Sail Villas is certainly the perfect place for you. For further information visit www.algomarmediterráneo.es

