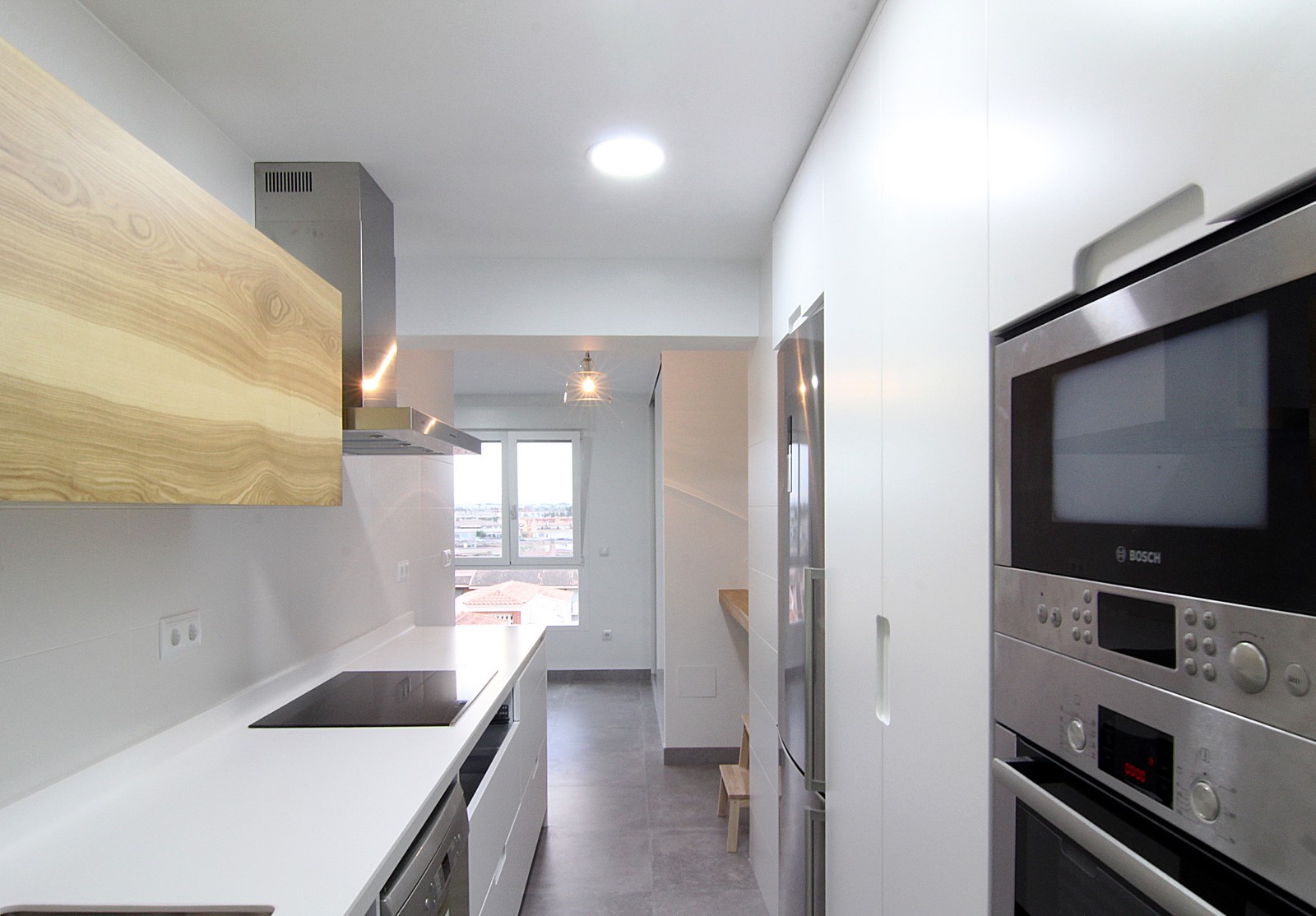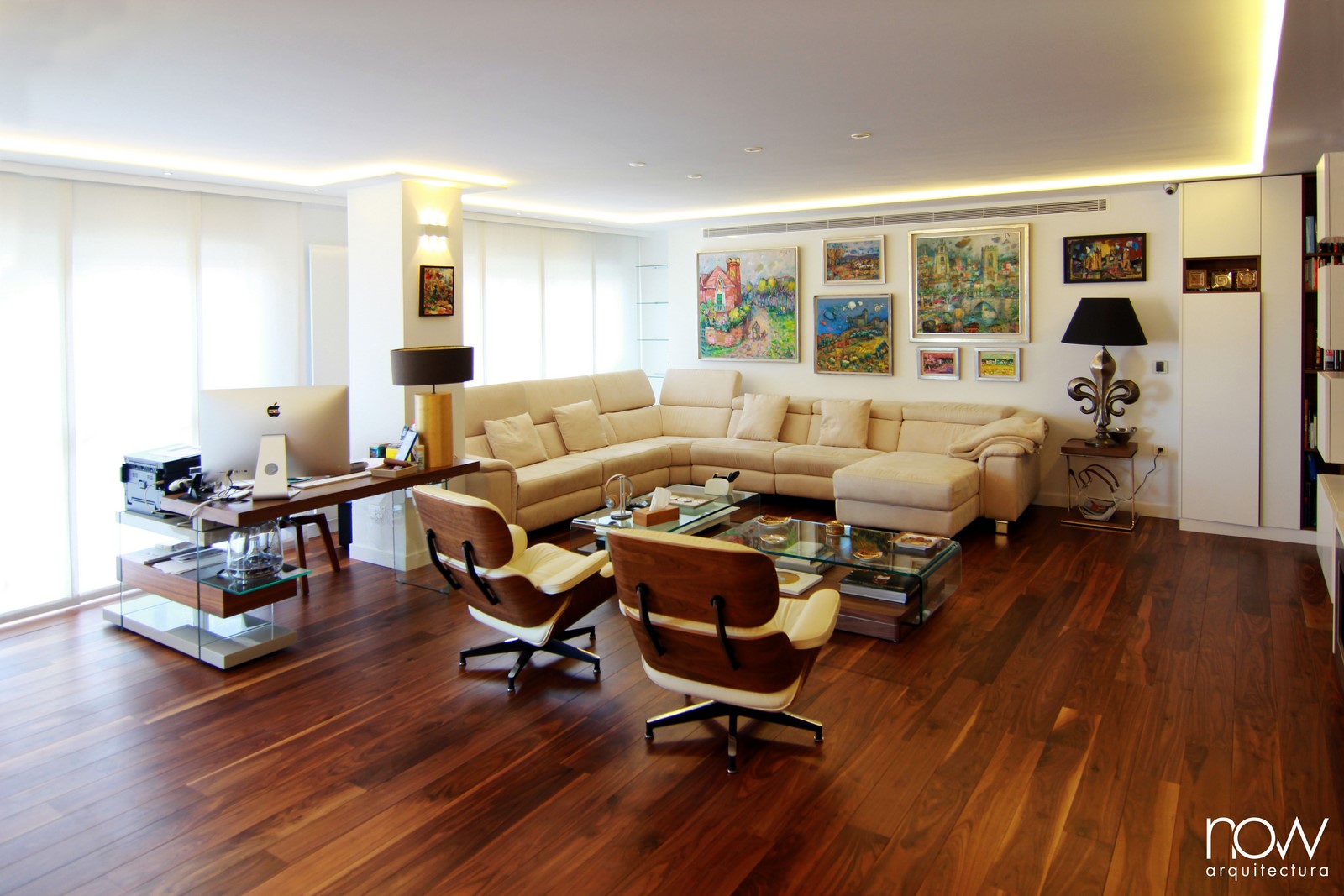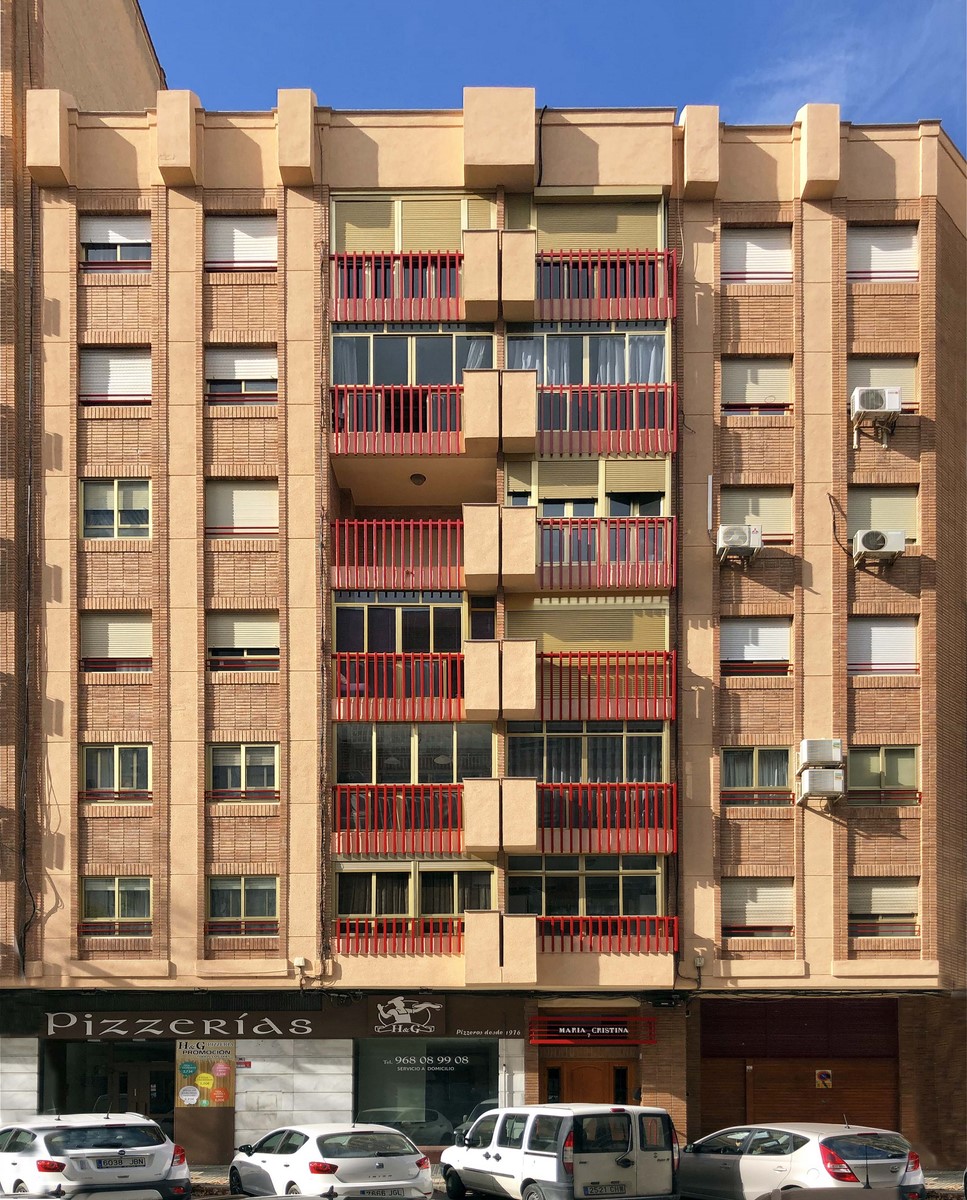Now Arquitectura, together with an architecture studio from the city of Lorca, draws up the basic and rehabilitation project for the Santa Ana and Santa María Convent.
Located in the south city centre, the Monastery consists of a single nave church with a gabled roof of wooden trusses and interior faux vault, with access through a central tower.
Next to the gospel area of the church, there is a two-storey cloister where you can find the cells and most of the zones used by nuns: refectory, resting and working areas. This building has basements covered with flat slabs where you can find the bakeries where the nuns baked their pastries. It also has some other buildings next to the garden, as well as a two-storey structure that was built recently.
The church of the convent is included in the Local Heritage List (sheet 9) of the General Urban Planning of Lorca, approved by Order of the Regional Minister of Housing, Public Works and Transport dated April 18, 2003, and published in BORM (Spanish Official State Gazette) nº 139 of June 19, 2003. According to the Ministry of Culture, this sheet shows the level of protection of the church is level 3.
On May 11, 2011, seismic movements were recorded in the city of Lorca, with epicenter in Sierra de Tercia and with recorded magnitudes of 4.5 Mw and 5.2 Mw. As a result of the earthquakes, the cloister and other annexes were severely damaged, and the church roof and its bell tower collapsed.







