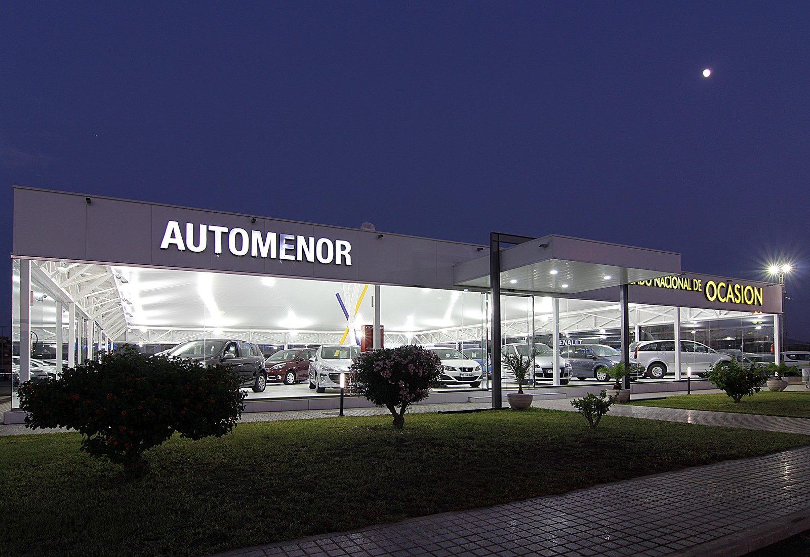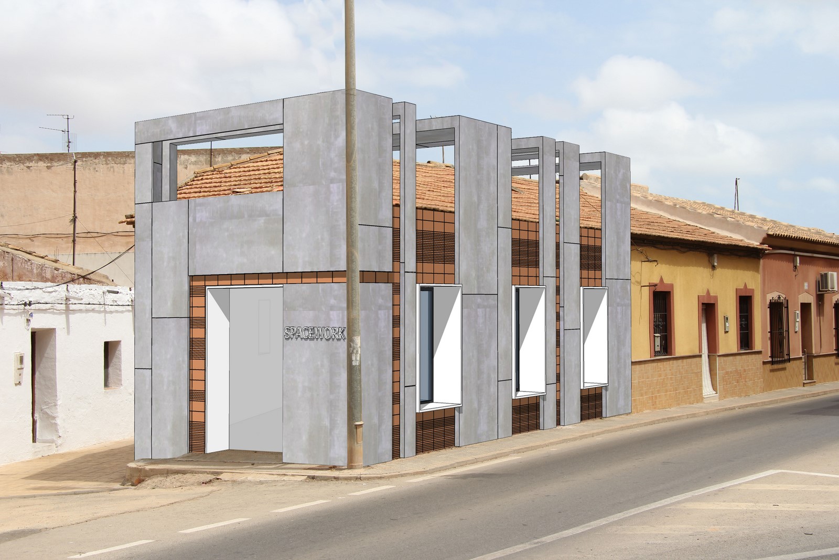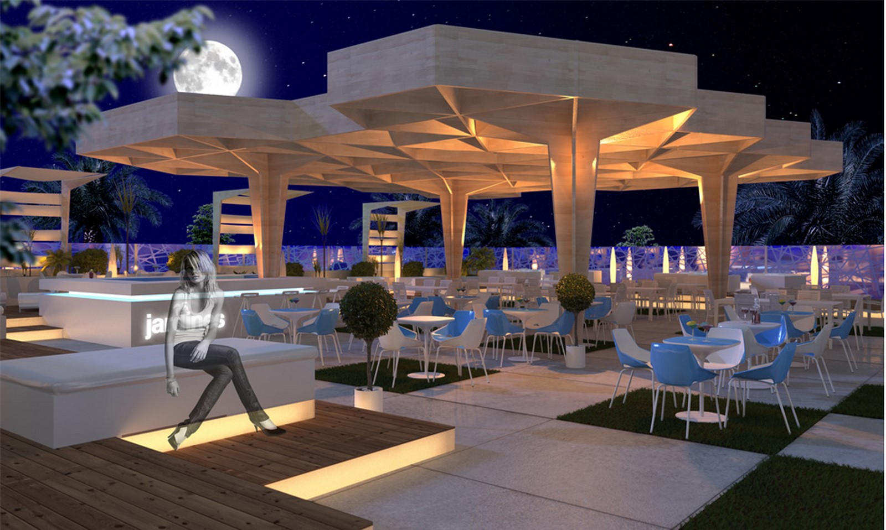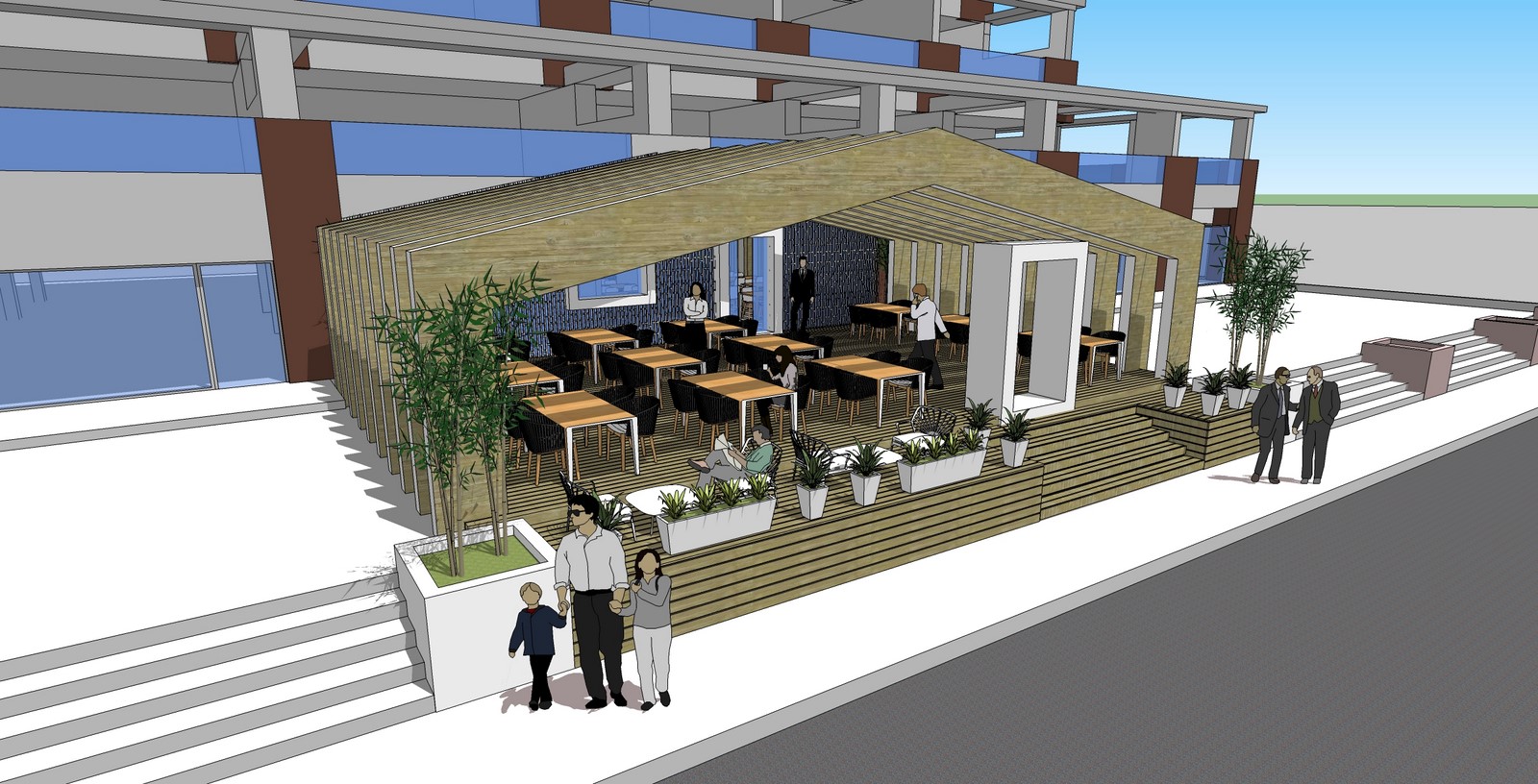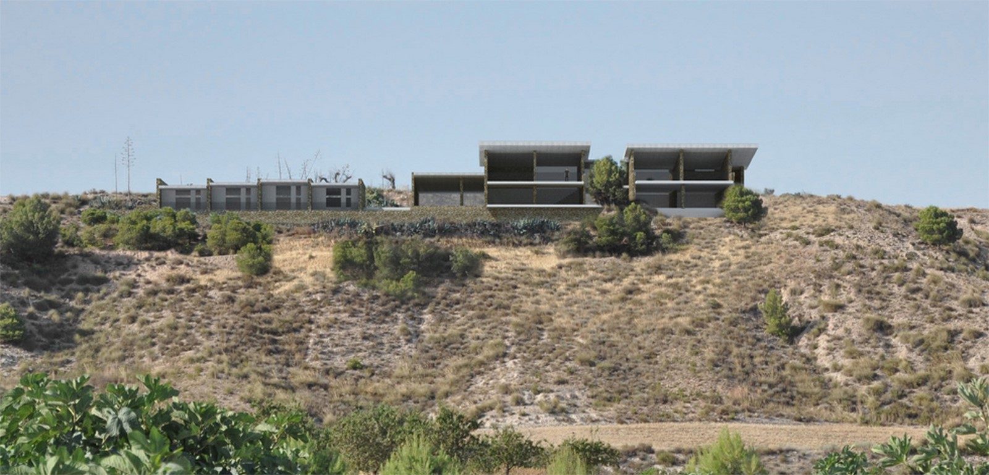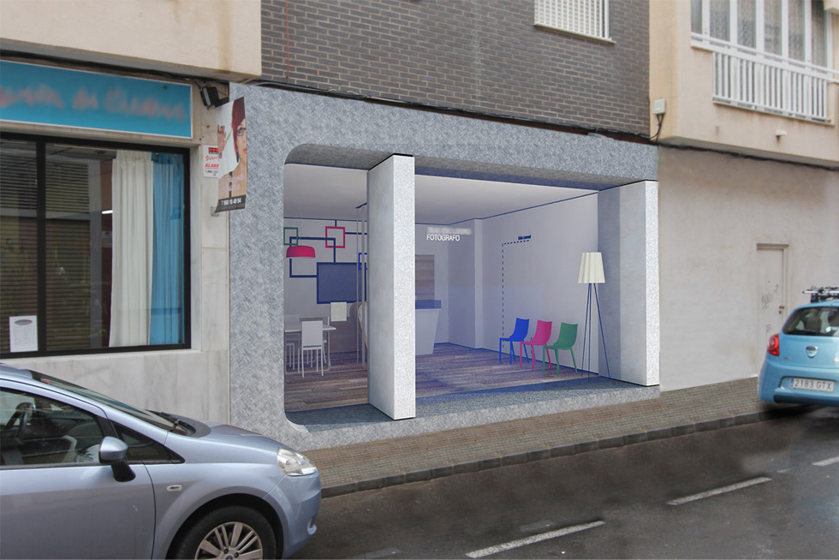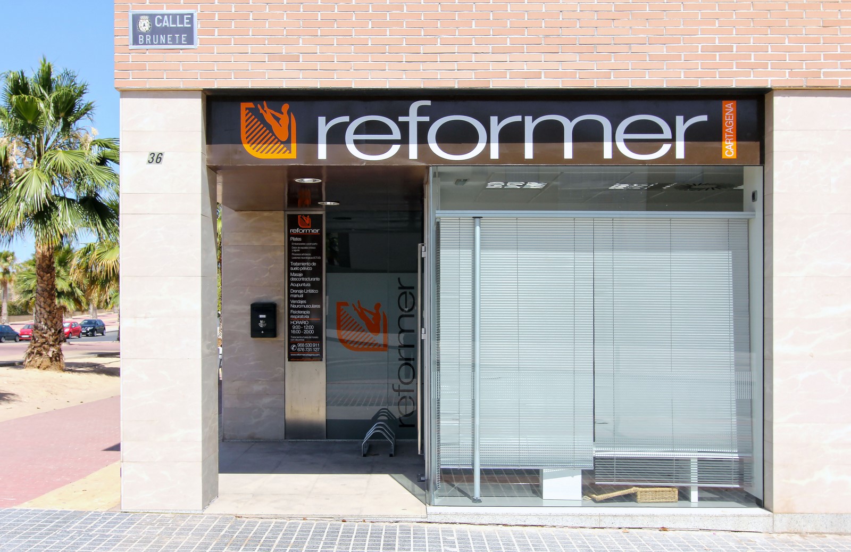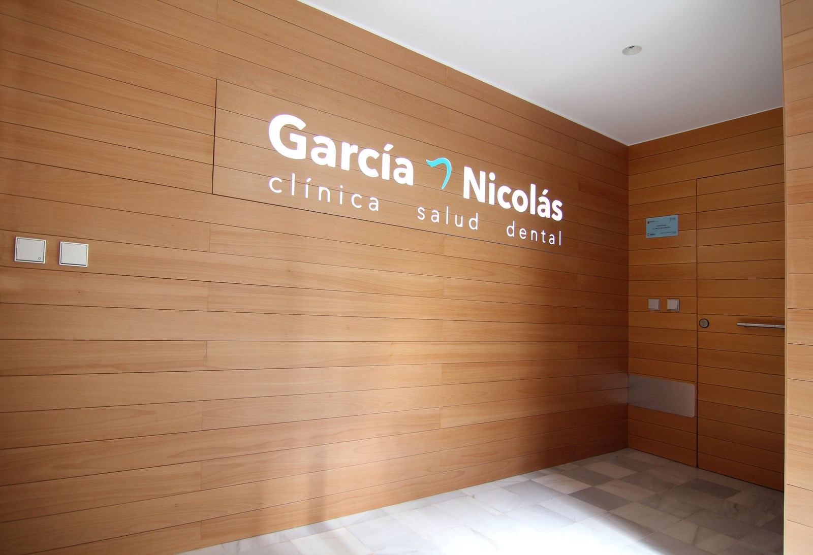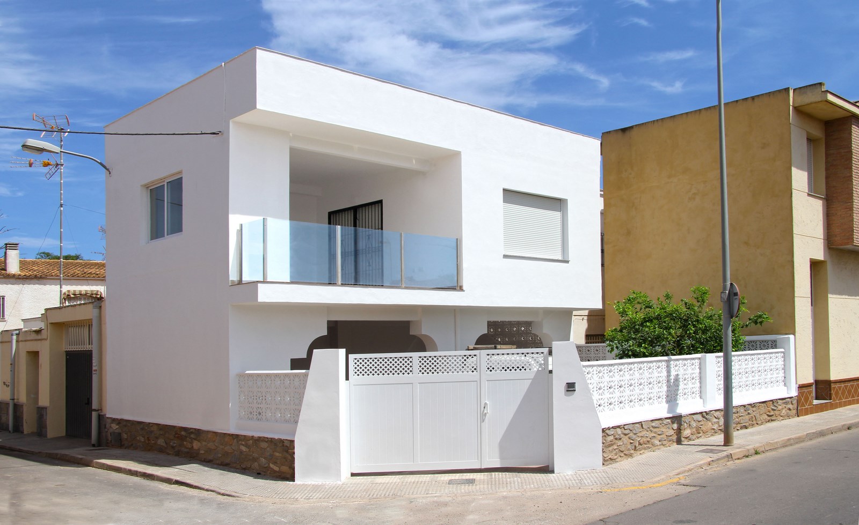We make the proposal and carry out a canopy for the car dealer AUTOMENOR. It consists of a fabric cover based on metal trussed modules, allowing disassembly when necessary. Besides, the facilities are provided with a partitioned cabin with polycarbonate panels and removable metal structure.
The intervention includes main elements for the articulation and protection of the canopy, allowing the best performance of the commercial area.

