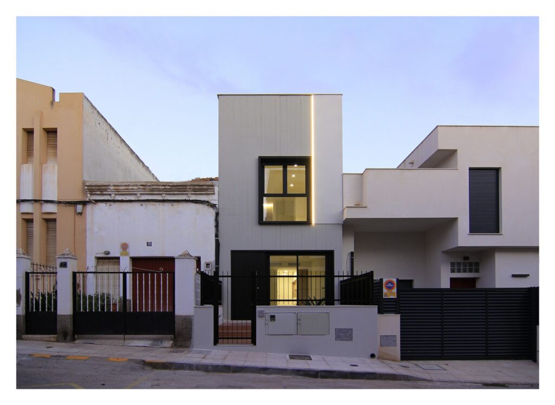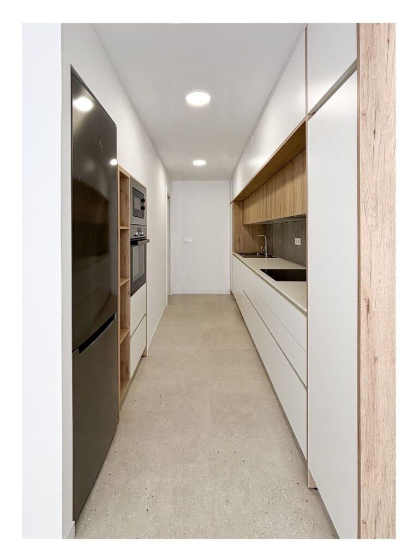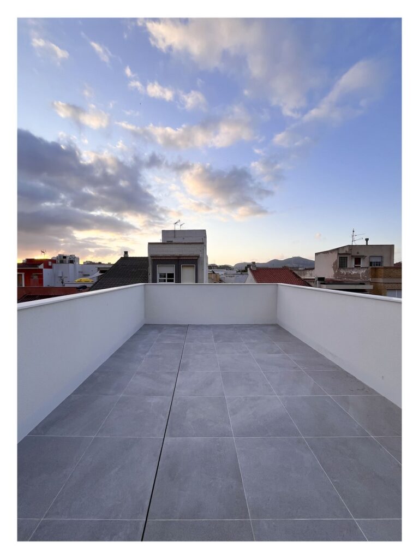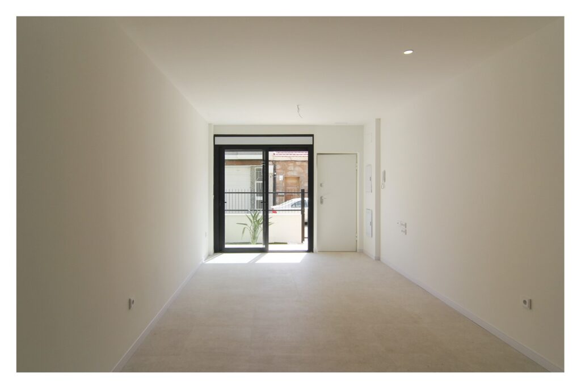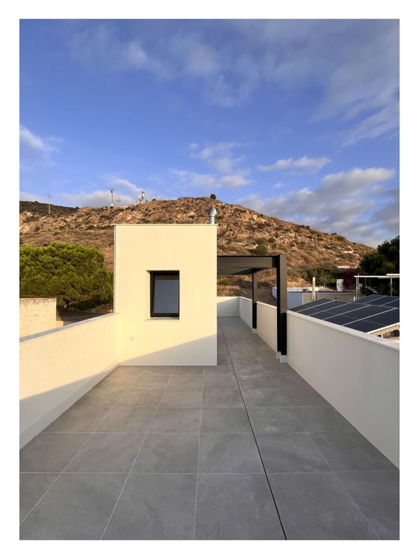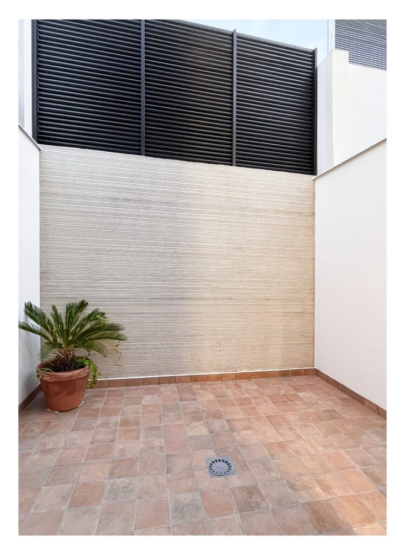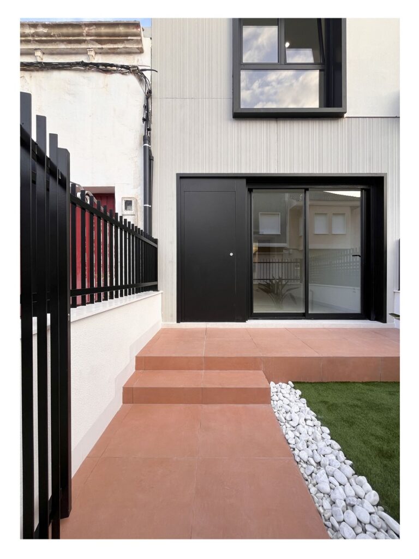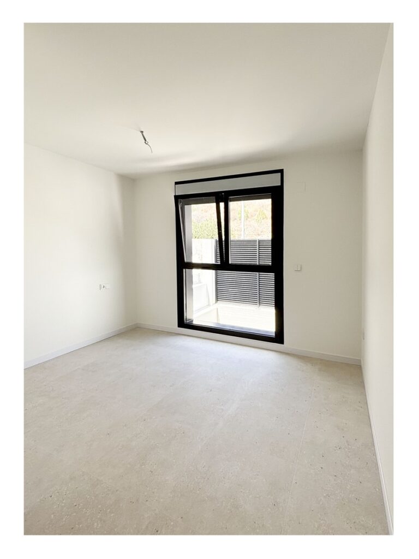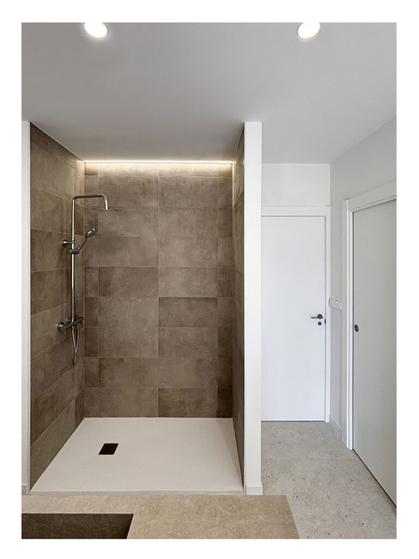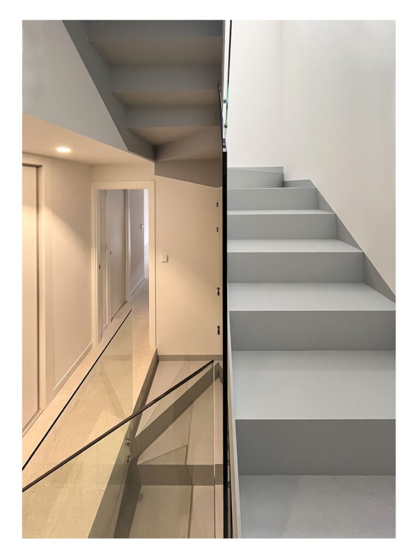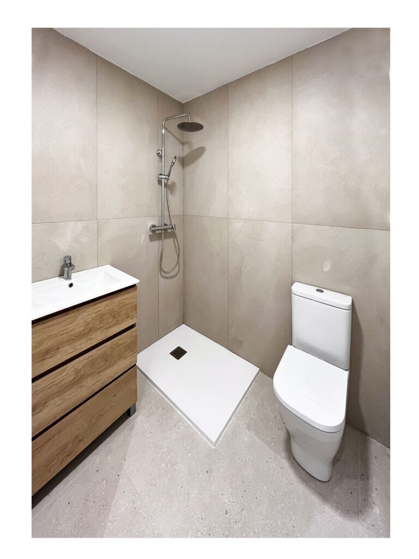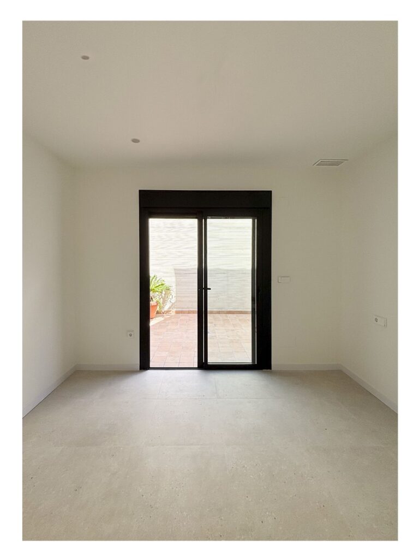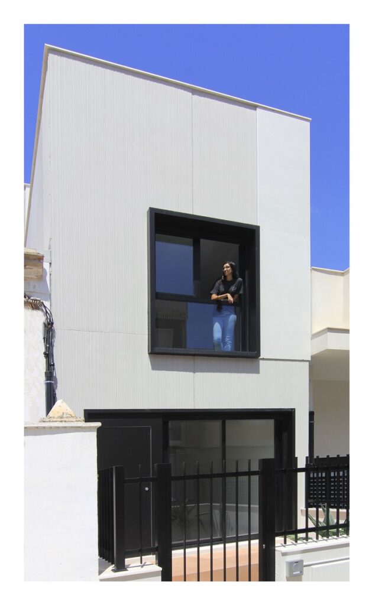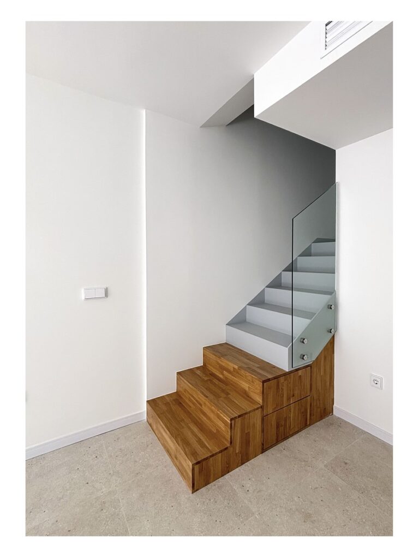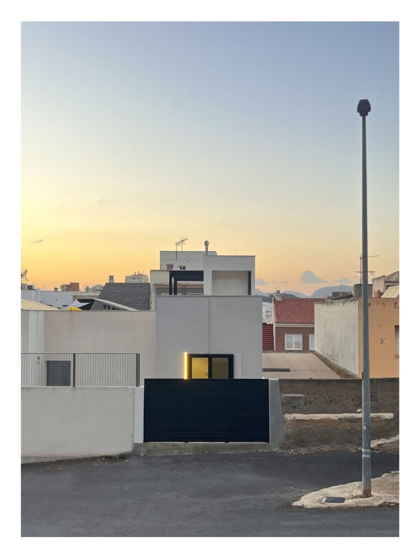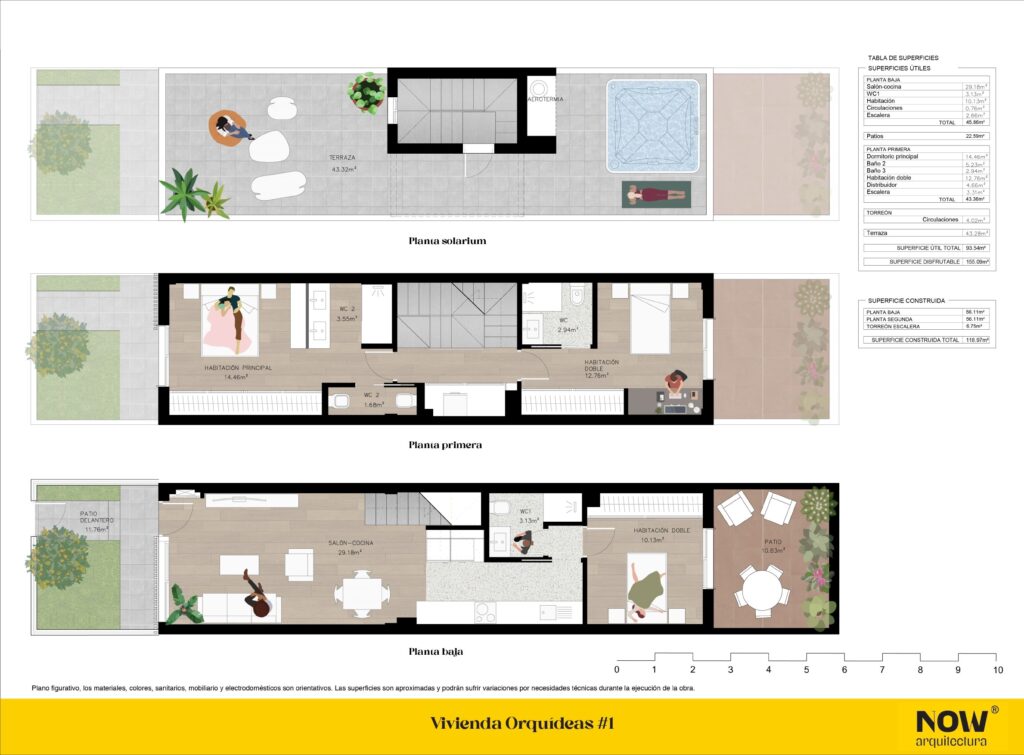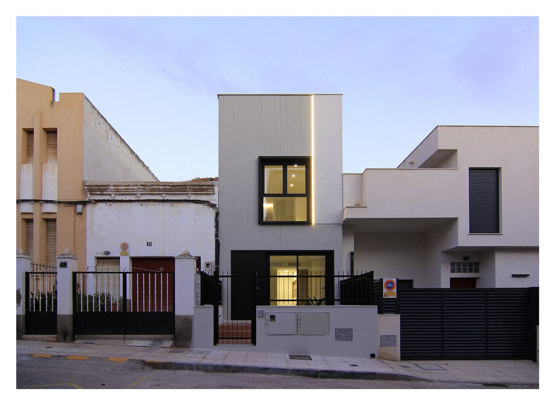The architectural firm Now Arquitectura has recently completed a contemporary single-family residence in Barrio de la Concepción, one of Cartagena’s most up-and-coming neighborhoods due to its proximity to the historic center and newly expanding urban areas.
Built on a compact 85 m² plot, the home offers 119 m² of constructed space distributed across two floors and a walkable rooftop terrace that provides panoramic views of the city’s historic fortresses.
The project stands out for its minimalist and timeless design, as well as the use of prefabricated construction systems, which allowed for streamlined execution and high construction quality. The home includes three double bedrooms, three bathrooms, an open-plan living-dining-kitchen area, and an interior patio that enhances natural light and cross ventilation.
The façade features exposed concrete, Alucobond panels, and porcelain finishes, while the interior showcases clean lines, smooth walls, and high-end porcelain surfaces. A metal staircase—a key sculptural element—connects both floors, creating a visual focal point within the refined interior. Designed with energy efficiency and thermal comfort in mind, the house incorporates advanced insulation solutions that ensure optimal performance throughout the year.
This property is currently for sale.
For inquiries or to schedule a visit, please contact the studio by email, using the contact form on the website, or by calling 696 445 701.
