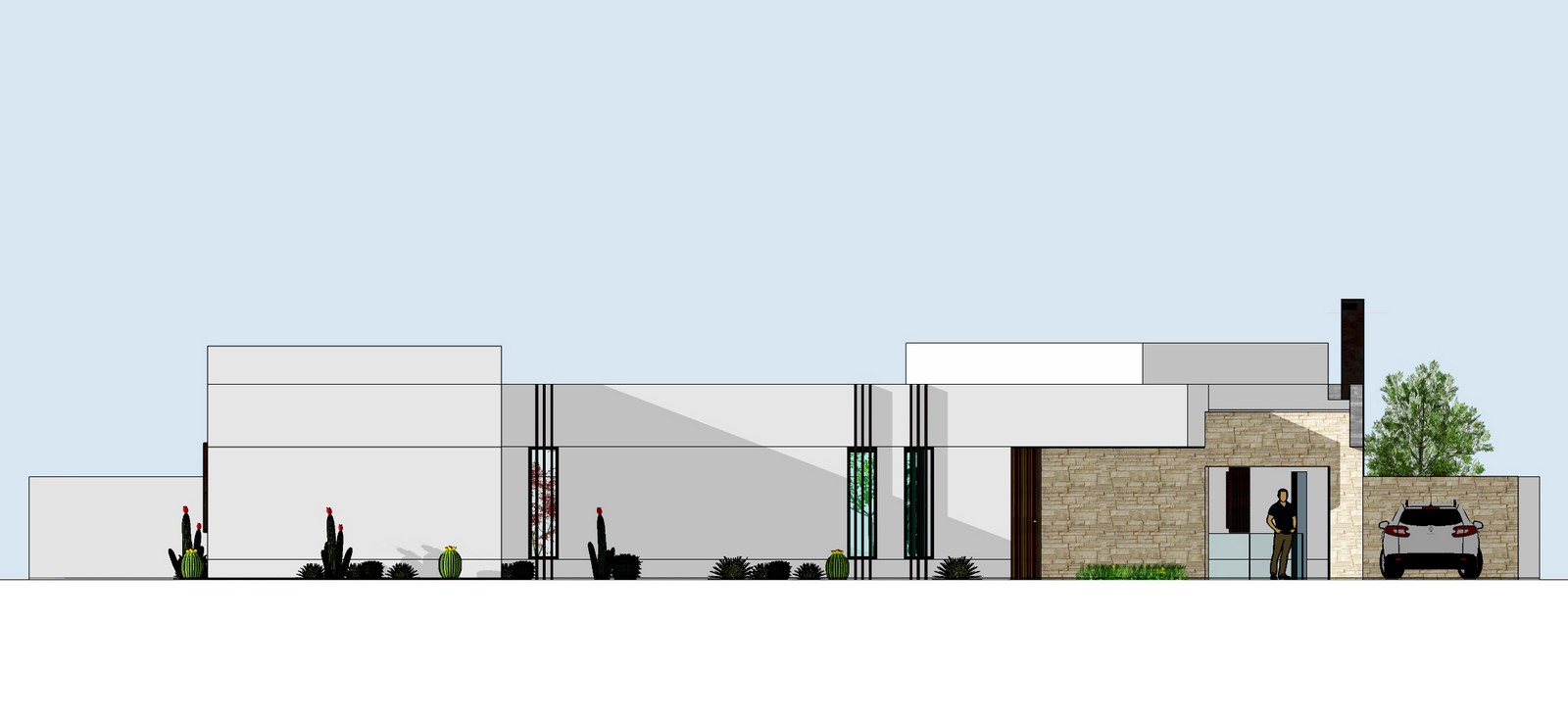A family with a long-wanted project of future which they finally managed to visualize in our computer graphics.
A comfortable and spacious house for an enthusiastic family. They know how to make the most of their time, and this should be reflected on their own space.
The living room opens up to the pool, fluidity and freshness flood the interiors of the house. This concept together with the separation of night and day areas, and an adequate orientation determine the U-shaped volume.
Natural light in the house is essential, introducing skylights in bathrooms and stairs.
With volume focused on the interior of the plot, we create maximum privacy and breathtaking views of one of the batteries of Cartagena, Mount Roldan.
The automation of most of the house allows to simplify their everyday life, with the resulting optimization of time. In addition, energy efficiency is the basis of the house, making maximum use of natural resources, both solar energy through the study of sunlight and the reuse of rainwater by harvesting.
The concrete pergolas offer contrasts of light and shade and create indoor-outdoor transition spaces, where we add barbecue and outdoor living areas.
As a result, we obtain a clean Mediterranean architecture, forming a rich play of volumes and producing fluid routes through them.

