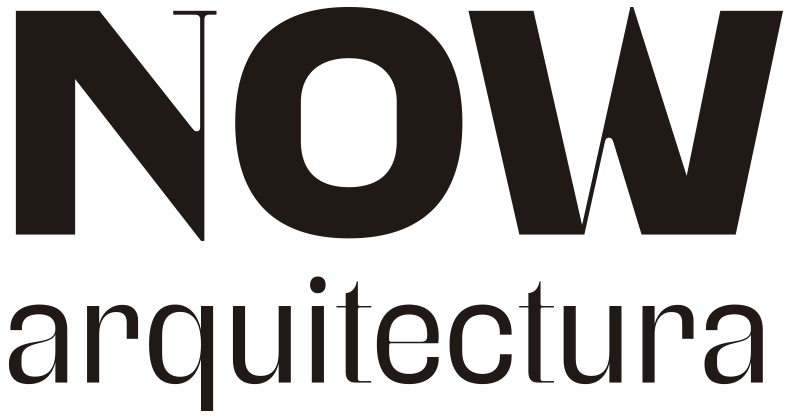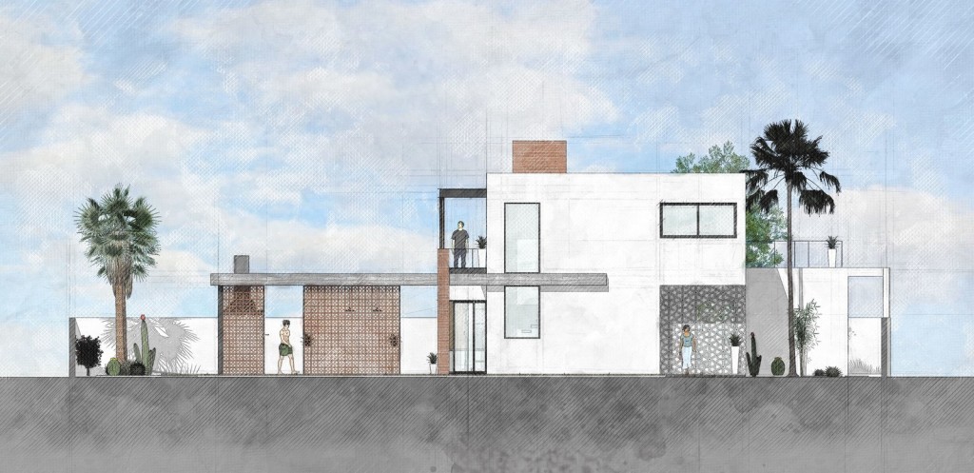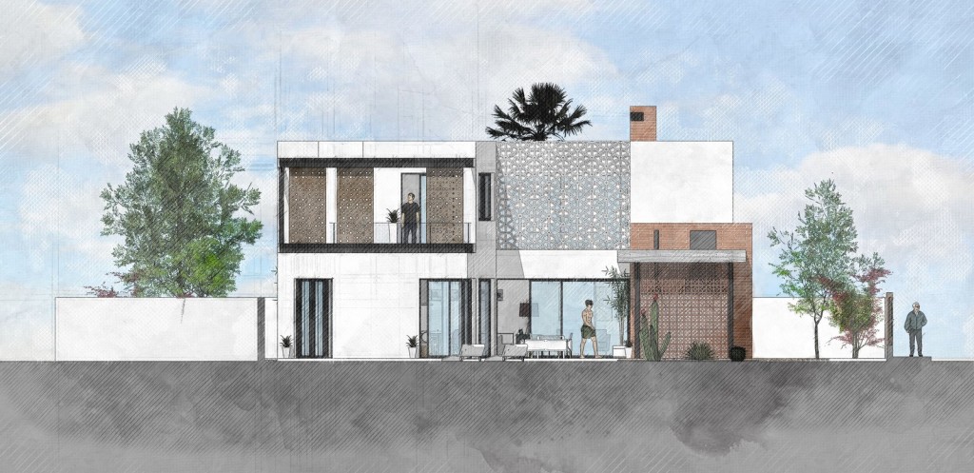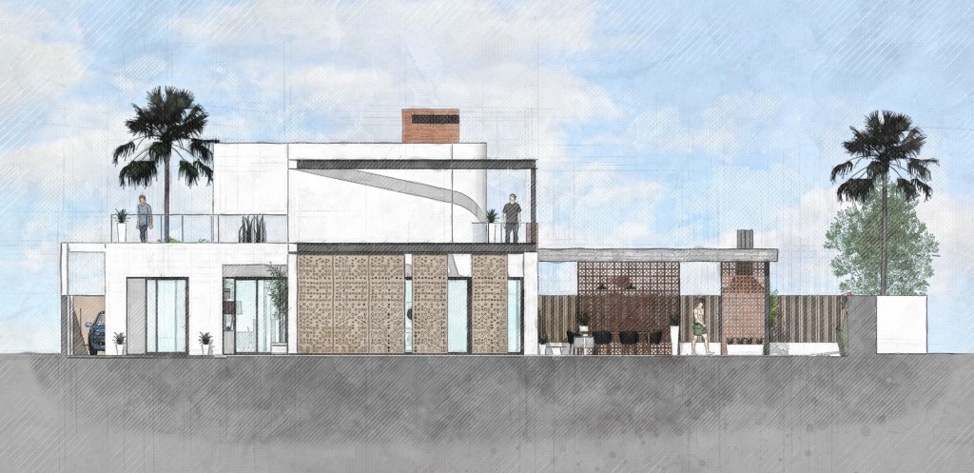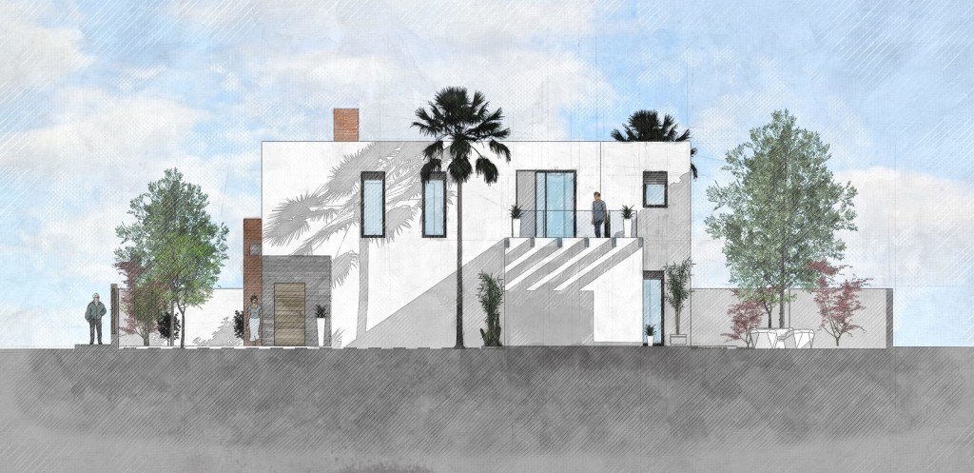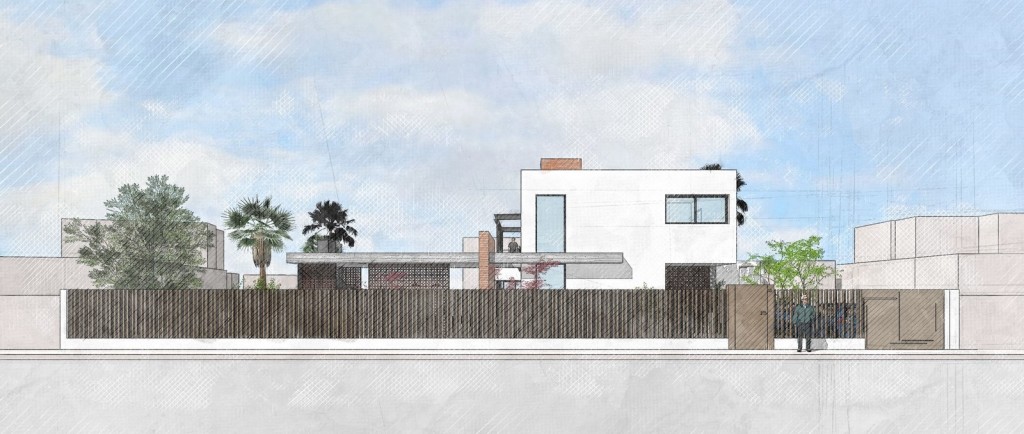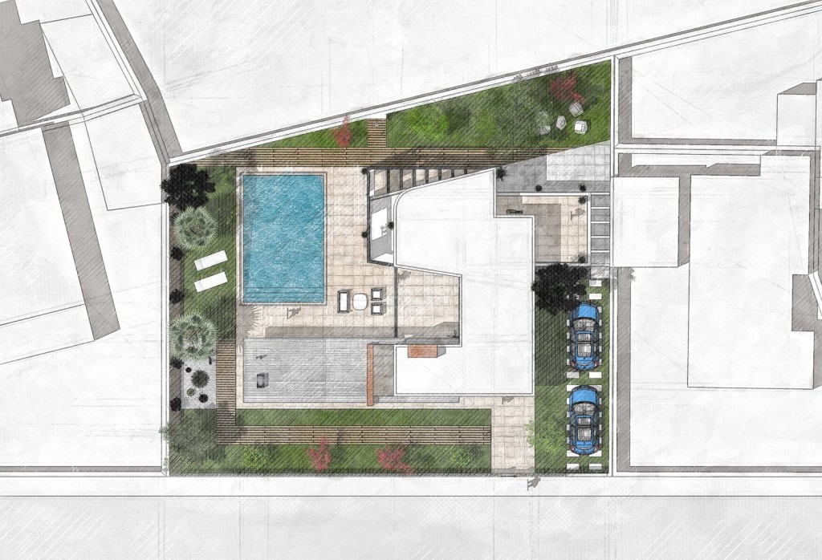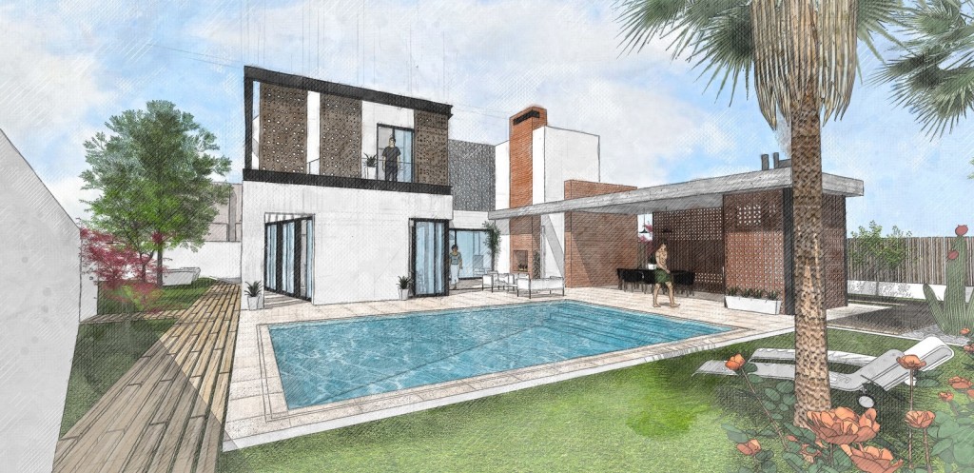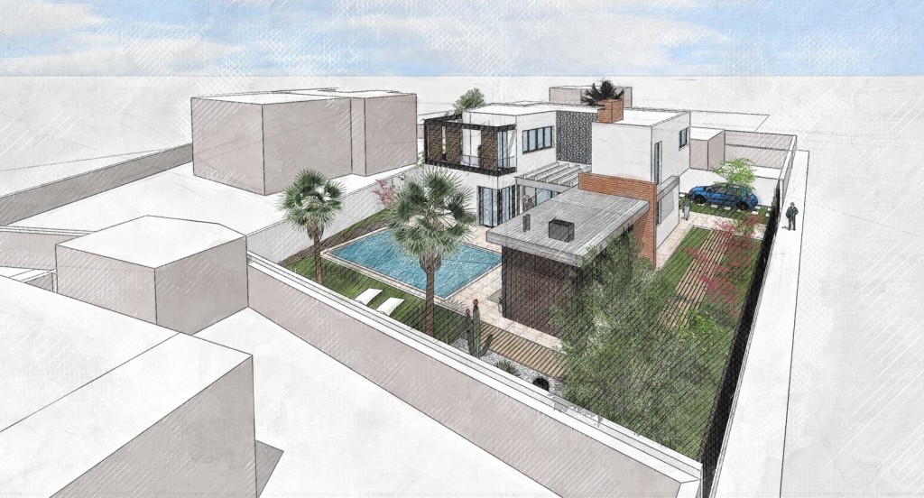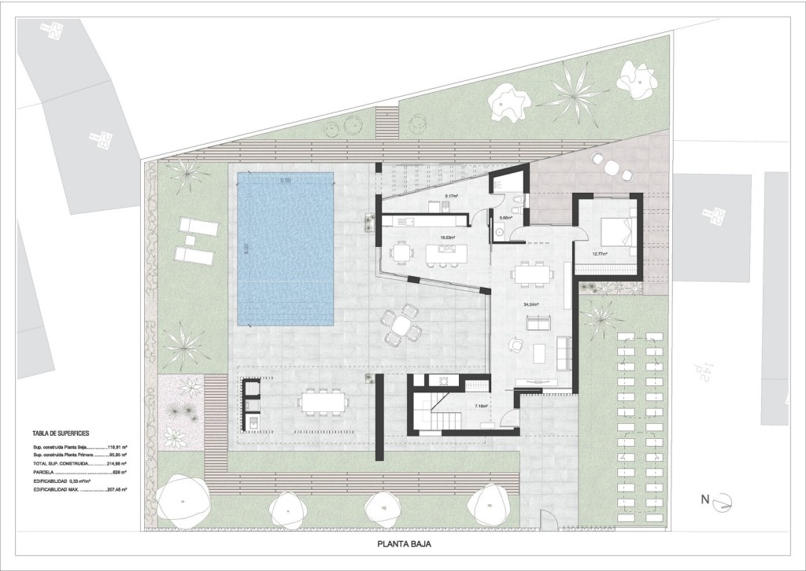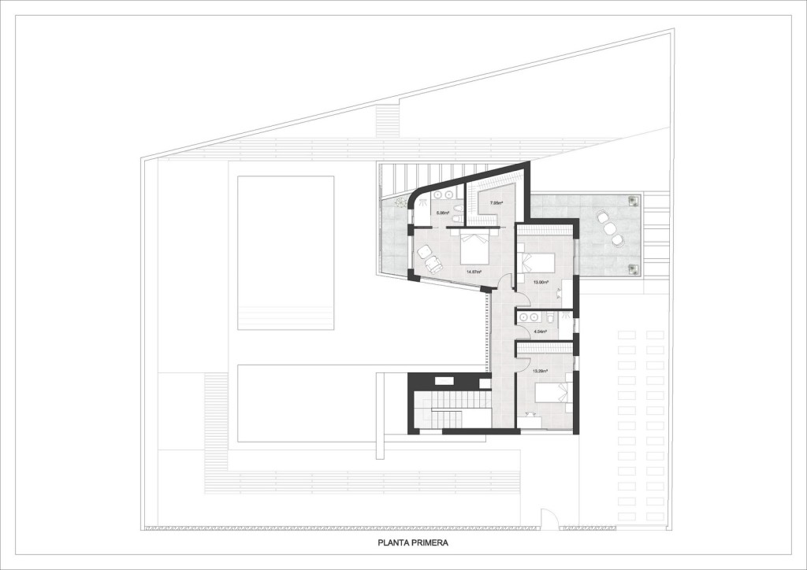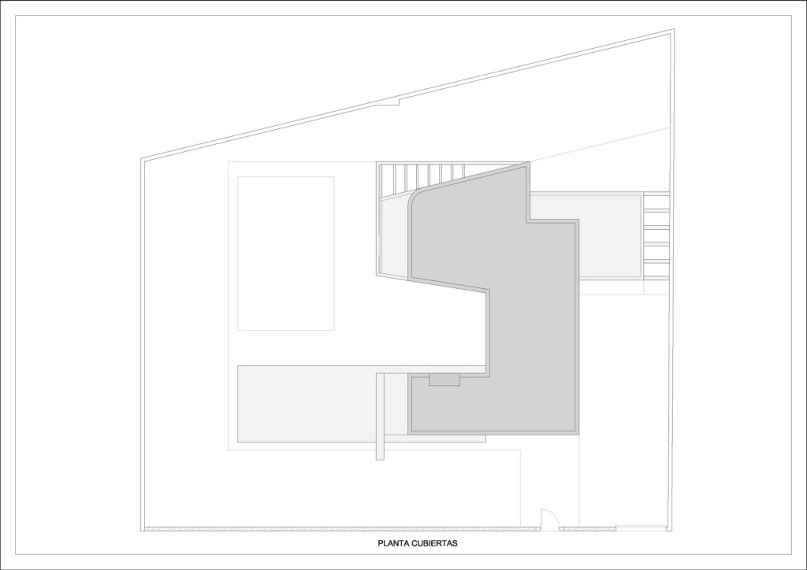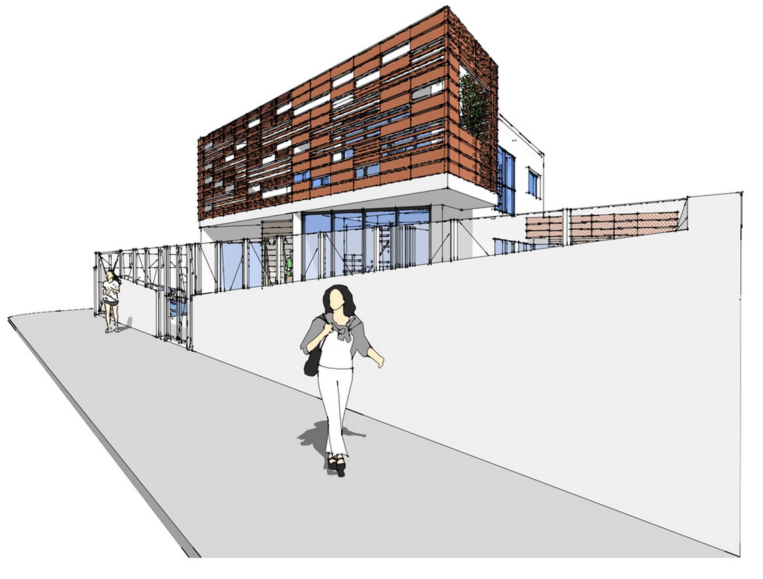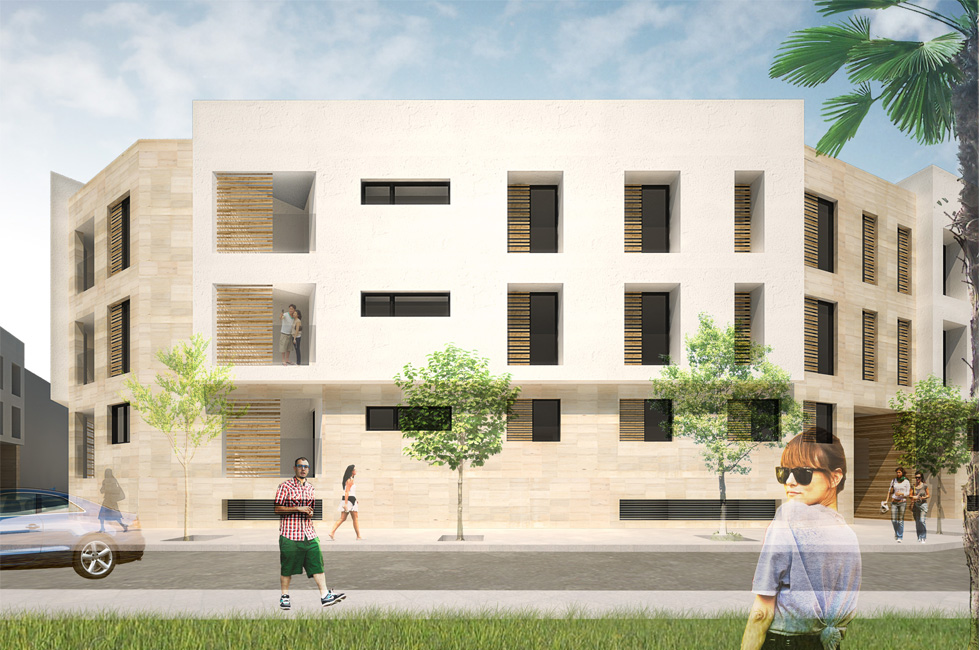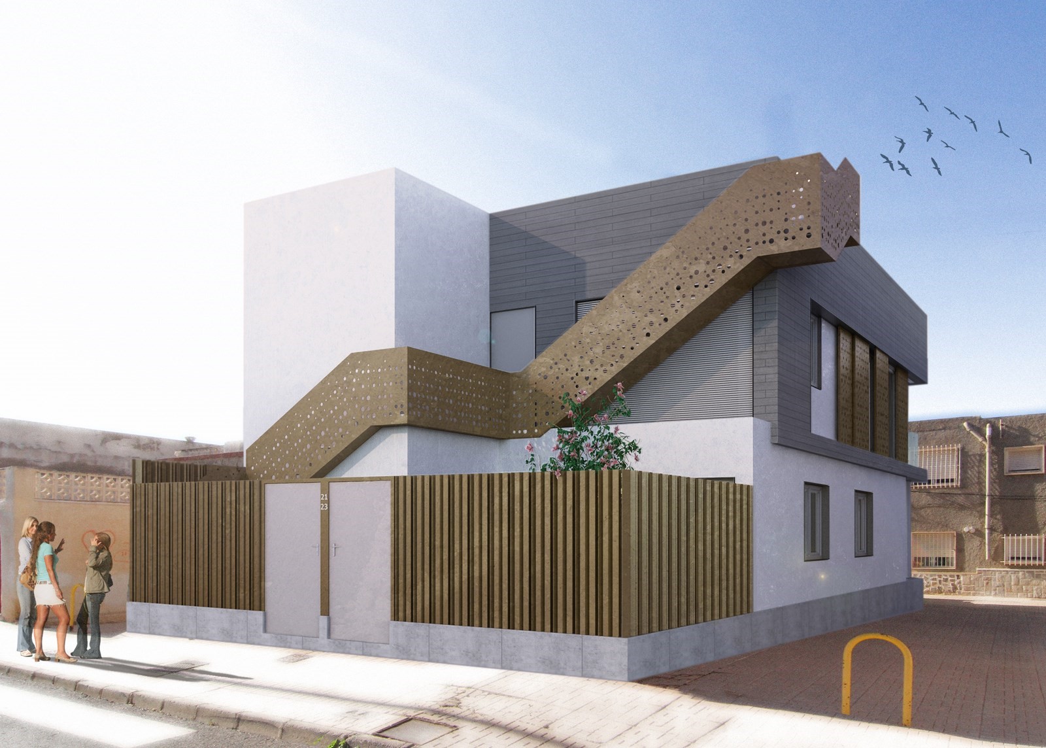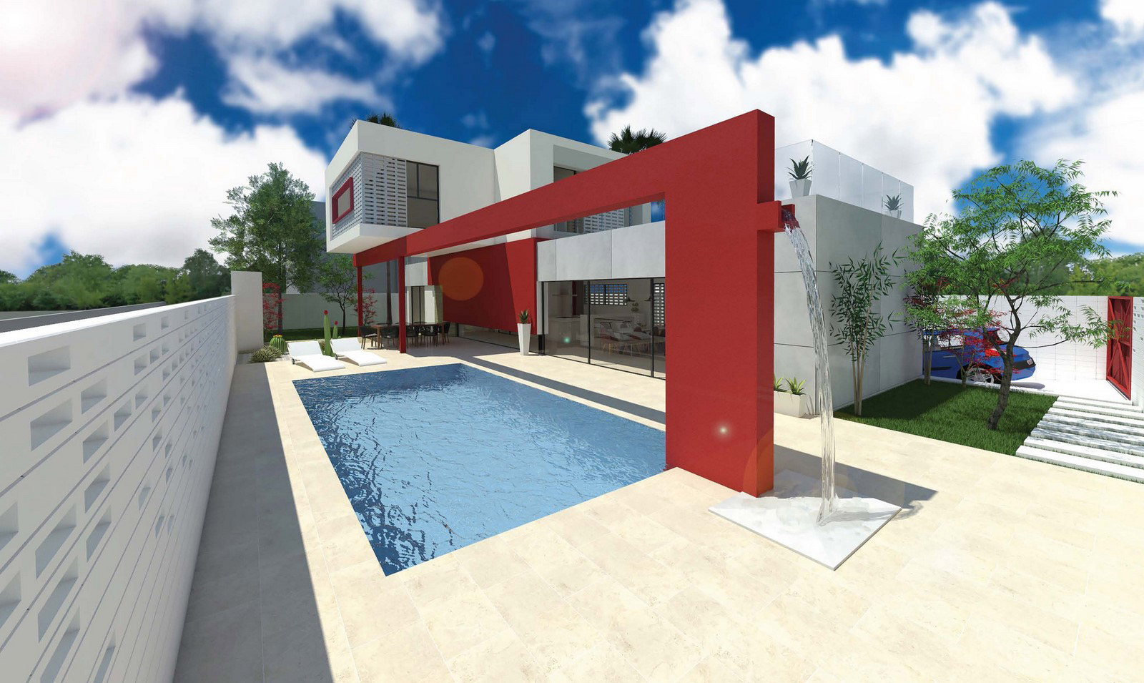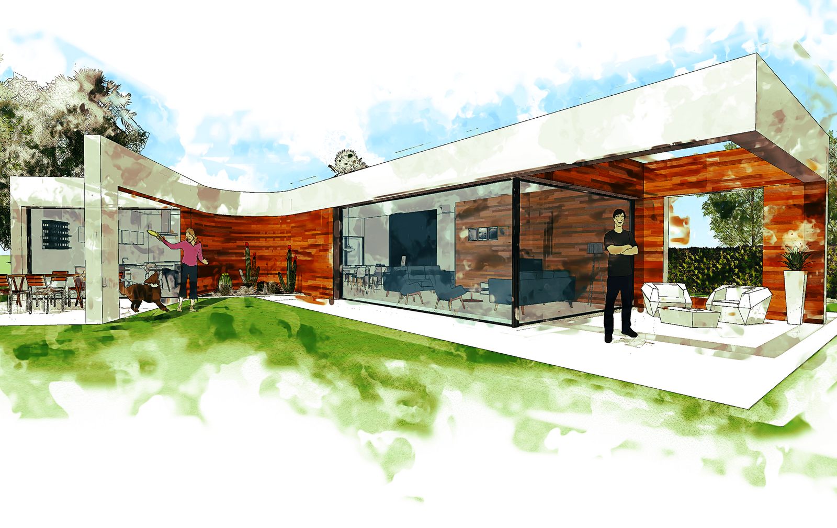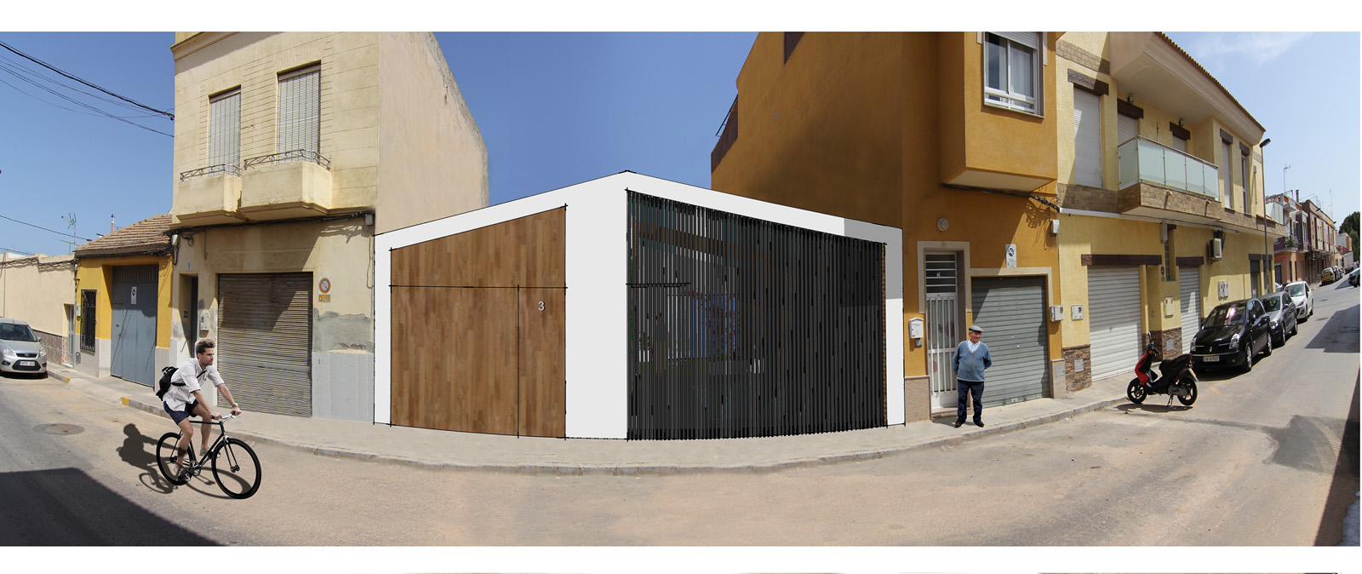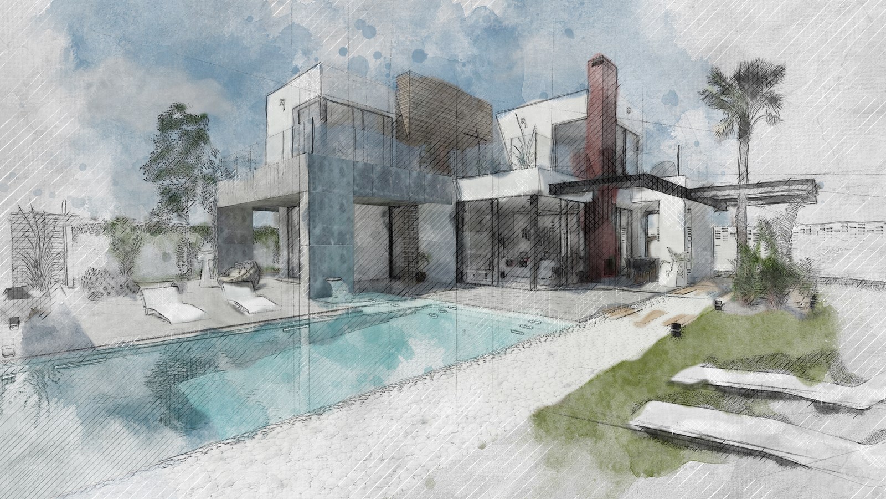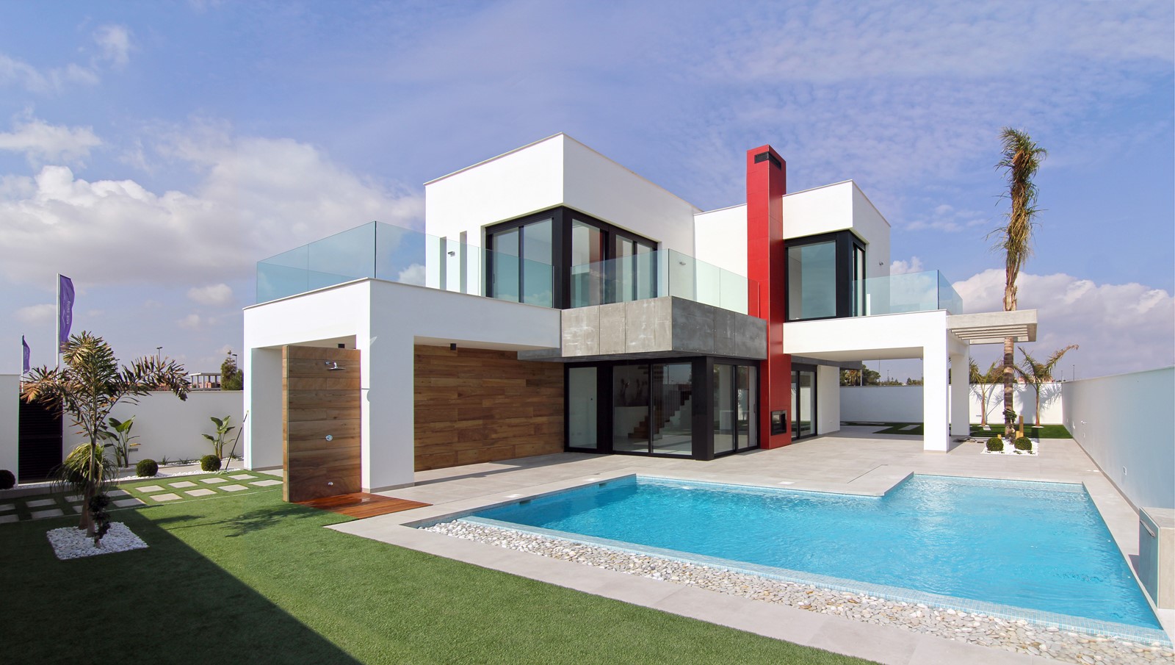CRMN HOUSE
It is located in La Azohía, in San Ginés housing development, with the mountains and the Mediterranean Sea on the horizon and surrounded by consolidated independent buildings. The client requested that the building be a landmark in the development using schematic and clean forms.
The intention from the first sketches was the search for a synergy between architecture, interior design, landscaping, comfort and adaptation to the Mediterranean climate.
The house is based on a contemporary architecture with a creative concept based on neoplasticism and allowing habitability. We chose the best possible orientation for a better use of resources, and respected the local architectural concept- Mediterranean -, providing a more modern and refined style.
The absence of sloping roofs and the use of continuous building materials in all plans, together with the prominent pergolas composed of beams and pillars of IPE and UPN profiles, reinforce the idea of a large white block, carved and emptied which opens up to the gardens in a lengthy and friendly way, with the pool as centre of attention and the constant interplay of projected shadows.
Project Details
-
Year:2017
-
Type of construction:Vivienda unifamiliar
-
Location:La Azohía - Cartagena
-
Date:August 12, 2019
